Updated renderings have been revealed via a warrant and waiver application for a proposed 10-story hotel at 160 Northwest 28th Street in Wynwood, Miami. Designed by MKDA and developed by a joint venture between Robert Finvarb Companies and Hidrock Realty, the 121-foot-tall structure would yield a total floor area of 74,498 square feet. This includes 38,096 square feet of net hotel space with 116 rooms, 5,908 square feet of indoor and outdoor amenity space, including the lobby, 2,225 square feet of retail space, and 31 parking spaces. The Wynwood Design Review Committee is scheduled to review the application on May 7.
The site for the proposed hotel is positioned within a rapidly developing area known for its dynamic blend of art, culture, and commerce. The property encompasses approximately 11,250 square feet, or about 0.258 acres, before necessary right-of-way dedications and 11,200 square feet, or approximately 0.257 acres, afterward. Currently, the vacant land has its main frontage along NW 28th Street. It is flanked by vacant lots east and west, with multifamily housing to the south. This locale is central to Wynwood’s ongoing transformation, making it an ideal spot for the new hospitality venture aimed at tapping into the district’s thriving visitor economy.
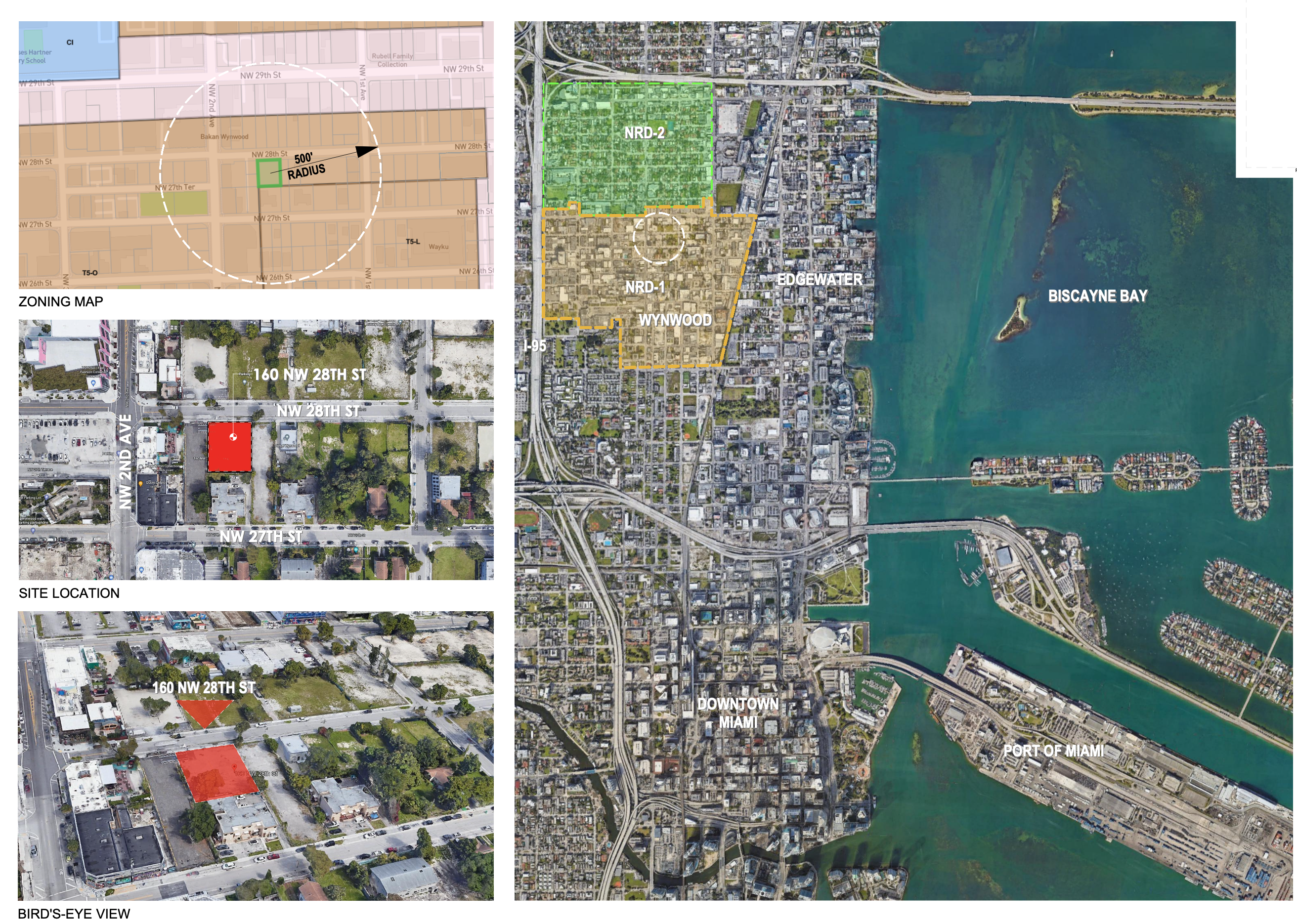
160 Northwest 28th Street. Credit: MKDA Florida.
Below are the latest renderings of the project, now presented in full detail that highlights every aspect of the design, from architectural features to artistic elements.
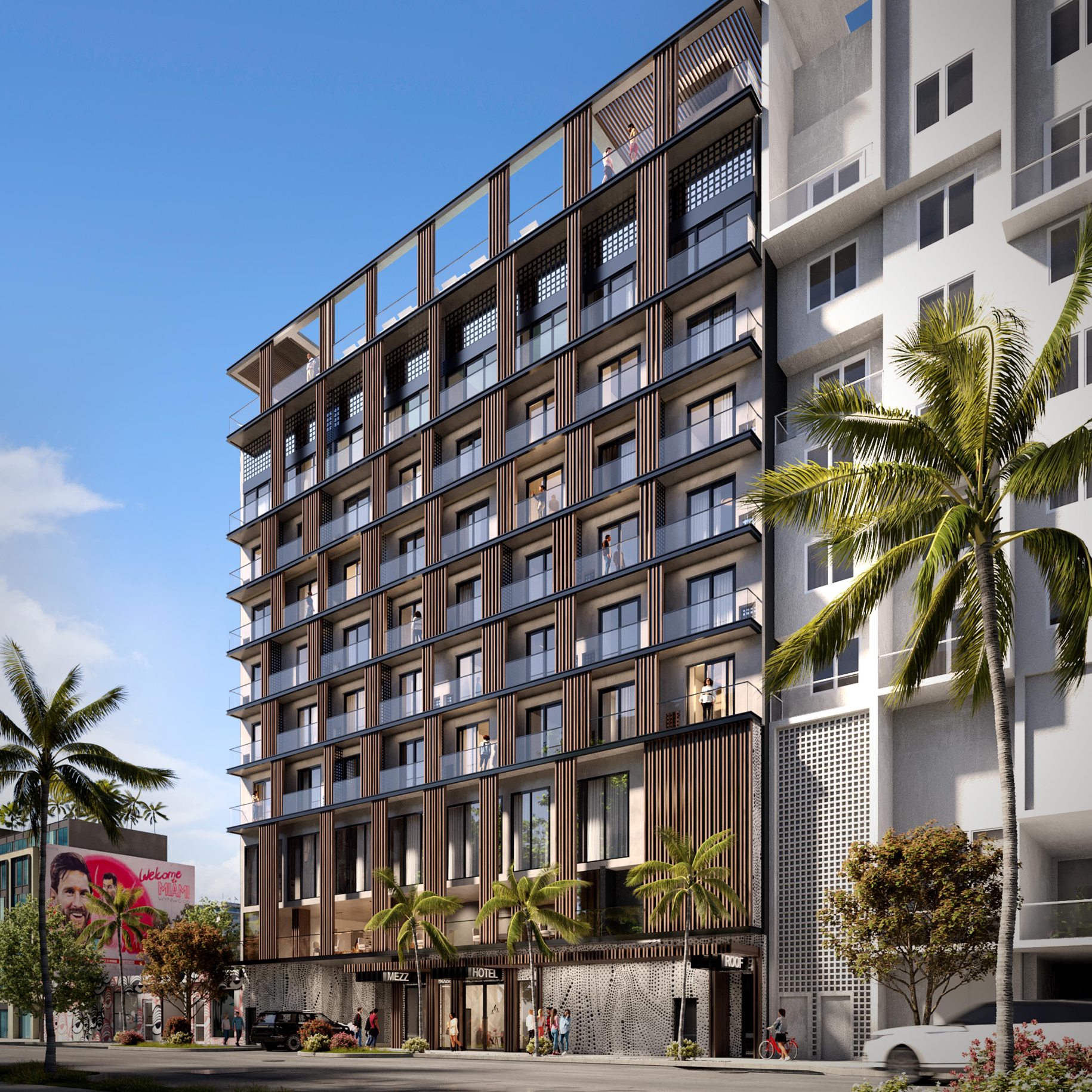
160 Northwest 28th Street. Credit: MKDA Florida.
Titled “Harmony in Contrast,” this building’s architectural treatment is a masterful exploration of form and material. The design strategically employs wood textures and metal elements to create a visual dialogue that captures the essence of the Wynwood aesthetic. At the pedestrian level, the dynamic entryway weaves together the industrial form with the warmth of wood and the sleekness of metal, enhancing the arrival experience.
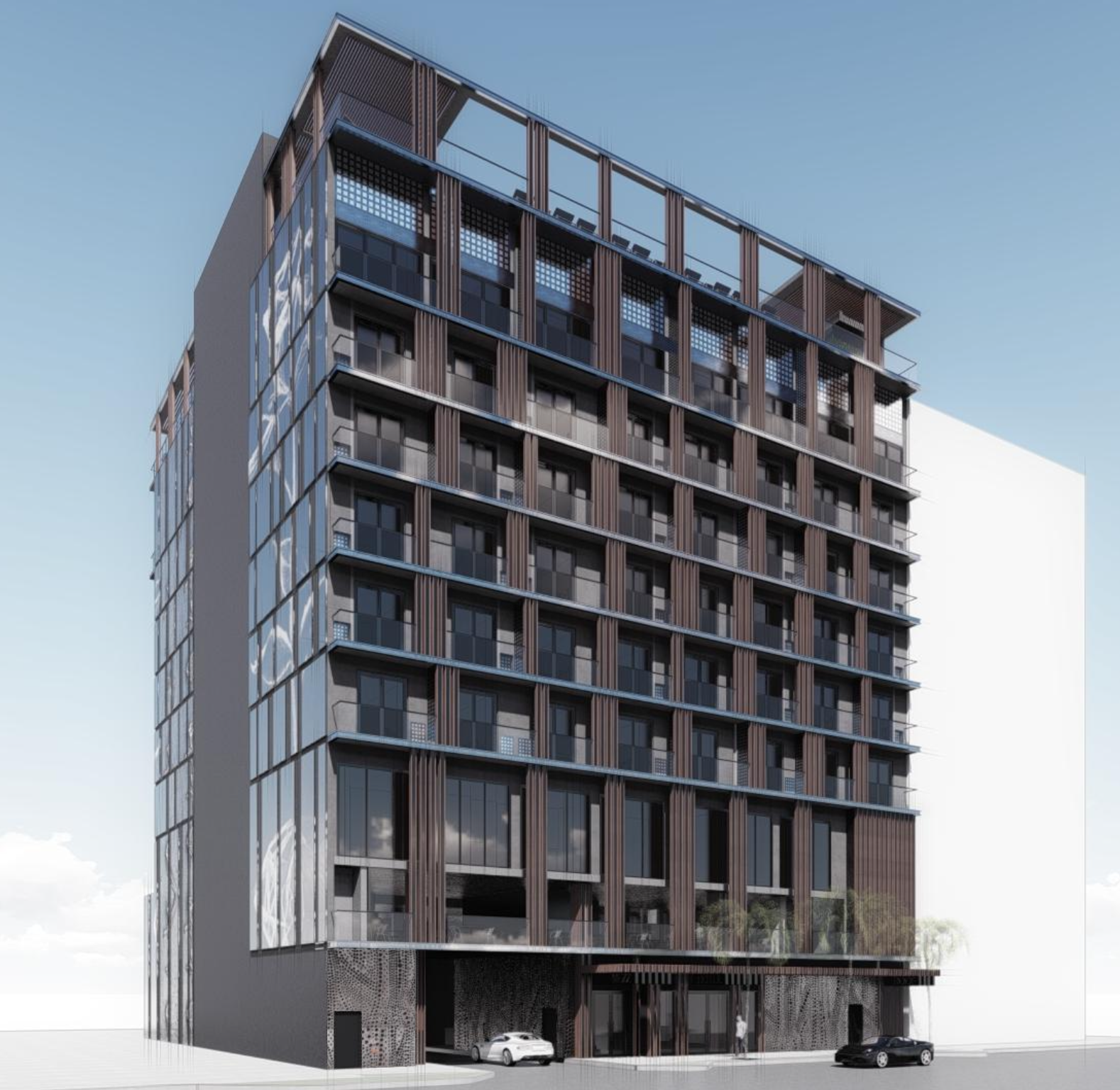
160 Northwest 28th Street. Credit: MKDA Florida.
The architectural elements draw inspiration from industrial components, with slab edges resembling I-beams made of brake metal and vertical columns mimicking H-columns crafted from wood slats. These elements frame the entry points at the ground level and provide shade and cover akin to an awning. The artistic, backlit metal facade adds a delicate balance to the industrial feel, softening the overall impact while maintaining a robust visual presence.

160 Northwest 28th Street. Credit: MKDA Florida.
As the viewer’s gaze ascends, the continuity of the facade’s design becomes evident. The wood slats serve a dual purpose: screening mechanical equipment and adding visual interest to the facade, disguising their practical utility under the guise of structural elements. This architectural language extends to the roof to offer shade and cover for the amenity deck, ensuring design continuity throughout the building.

160 Northwest 28th Street. Credit: MKDA Florida.
Overall, the facade’s design coalesces an industrial motif with elegance and playfulness, creating a seamless architectural narrative that enriches the experience of pedestrians, tenants, and visitors to the rooftop.

160 Northwest 28th Street. Credit: MKDA Florida.
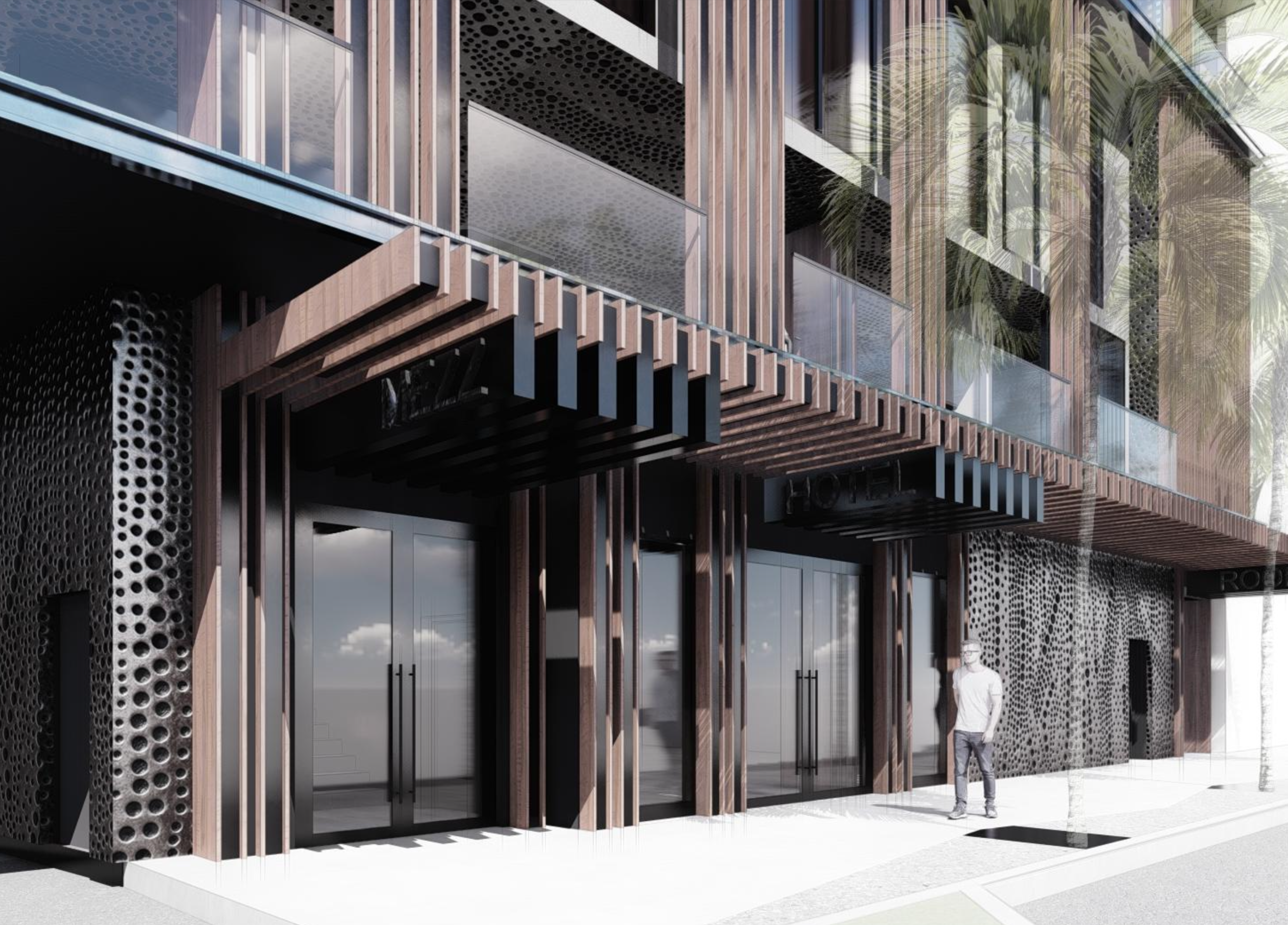
160 Northwest 28th Street. Credit: MKDA Florida.
The hotel will offer rooms ranging from 298 to 624 square feet, providing more spacious accommodations than typically found in newer Wynwood hotels. This focus on larger room sizes supports the developer’s vision to establish the property as a full-service hotel, setting it apart from the prevailing trend of smaller-room hotels in the area. Finvarb anticipates securing a branding deal with a national hotel company to elevate the property’s profile and services further. Amenities include a rooftop pool, a second-floor gym, and varied dining options, featuring a rooftop venue centered on beverages and a traditional restaurant on the mezzanine level.
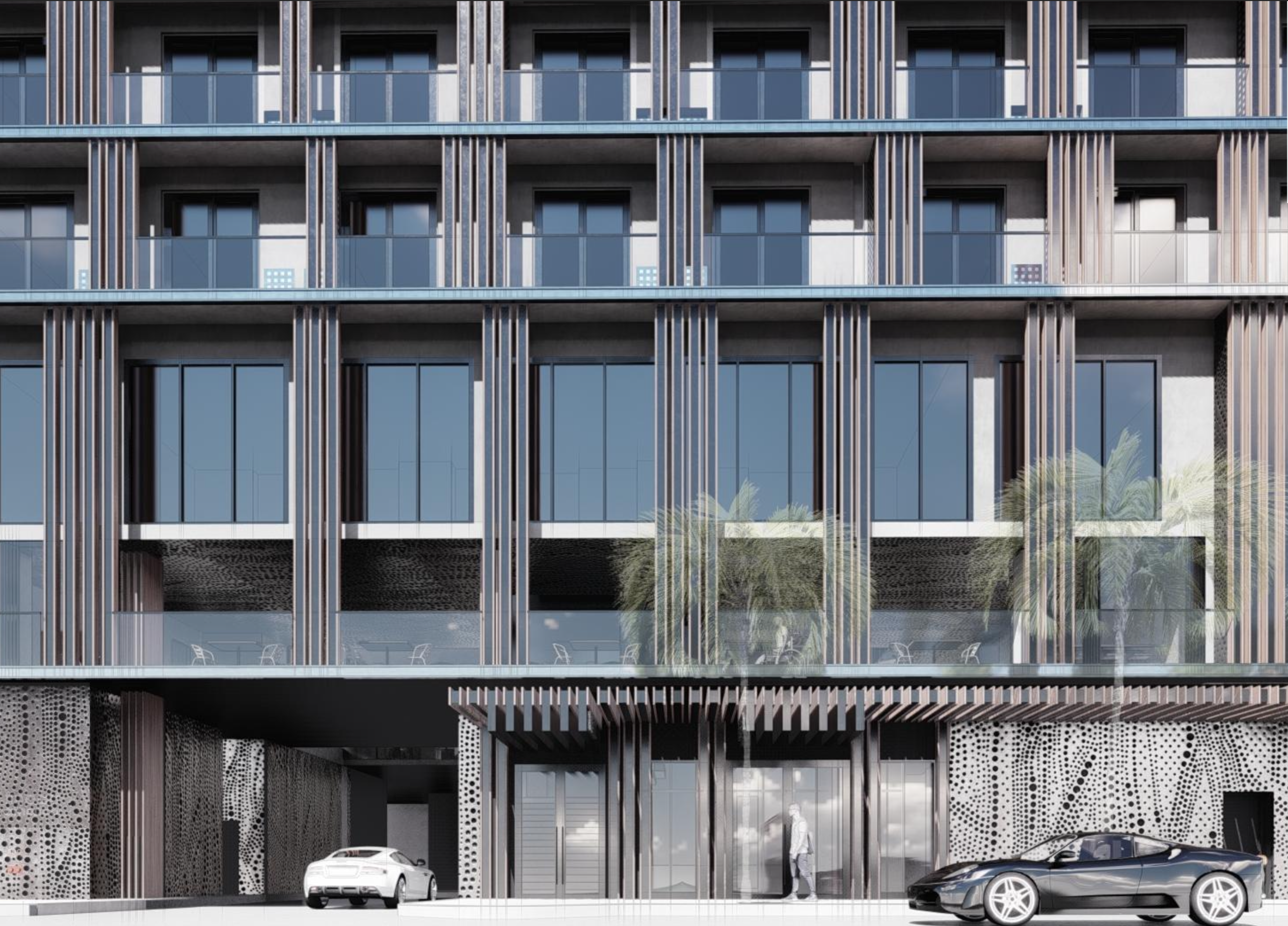
160 Northwest 28th Street. Credit: MKDA Florida.
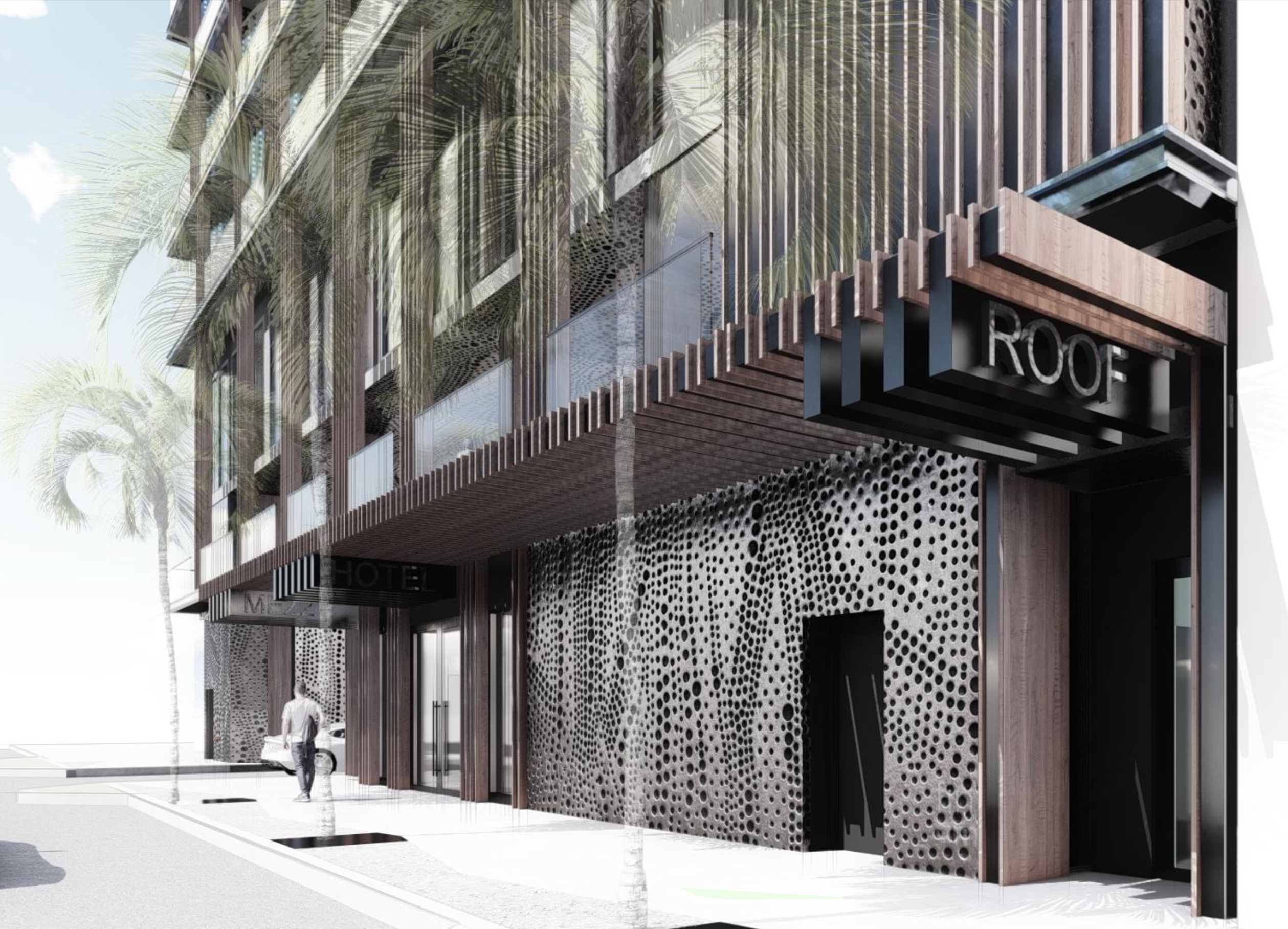
160 Northwest 28th Street. Credit: MKDA Florida.
The rendering below showcases the artistic arrangement of the mural, perforated metals, and wood-textured finish on aluminum vertical screens.

160 Northwest 28th Street. Credit: MKDA Florida.
Below are elevation diagrams that illustrate both the exposed and covered sections of the building and detail where the specified materials from the material board are applied.
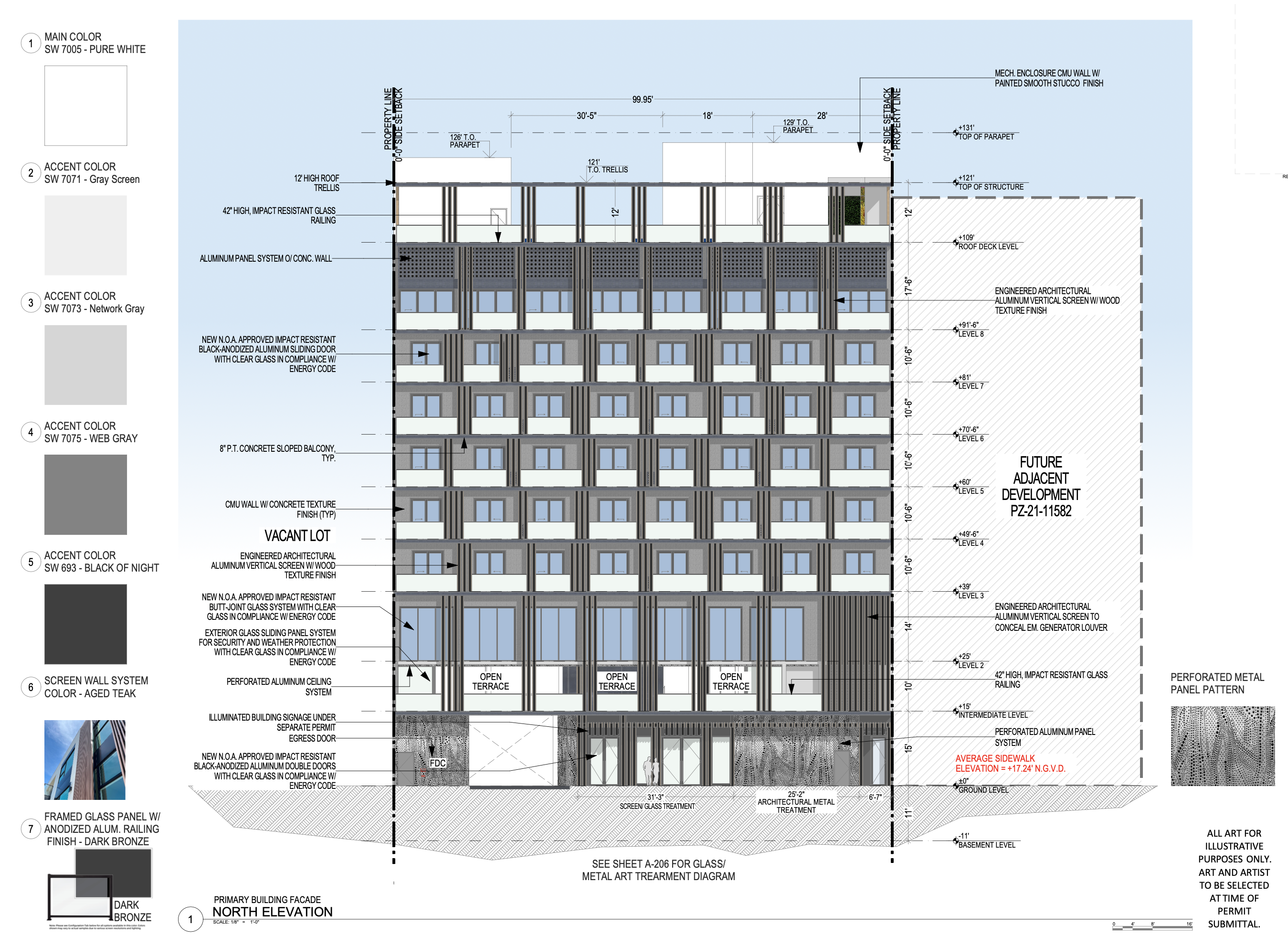
160 Northwest 28th Street. Credit: MKDA Florida.
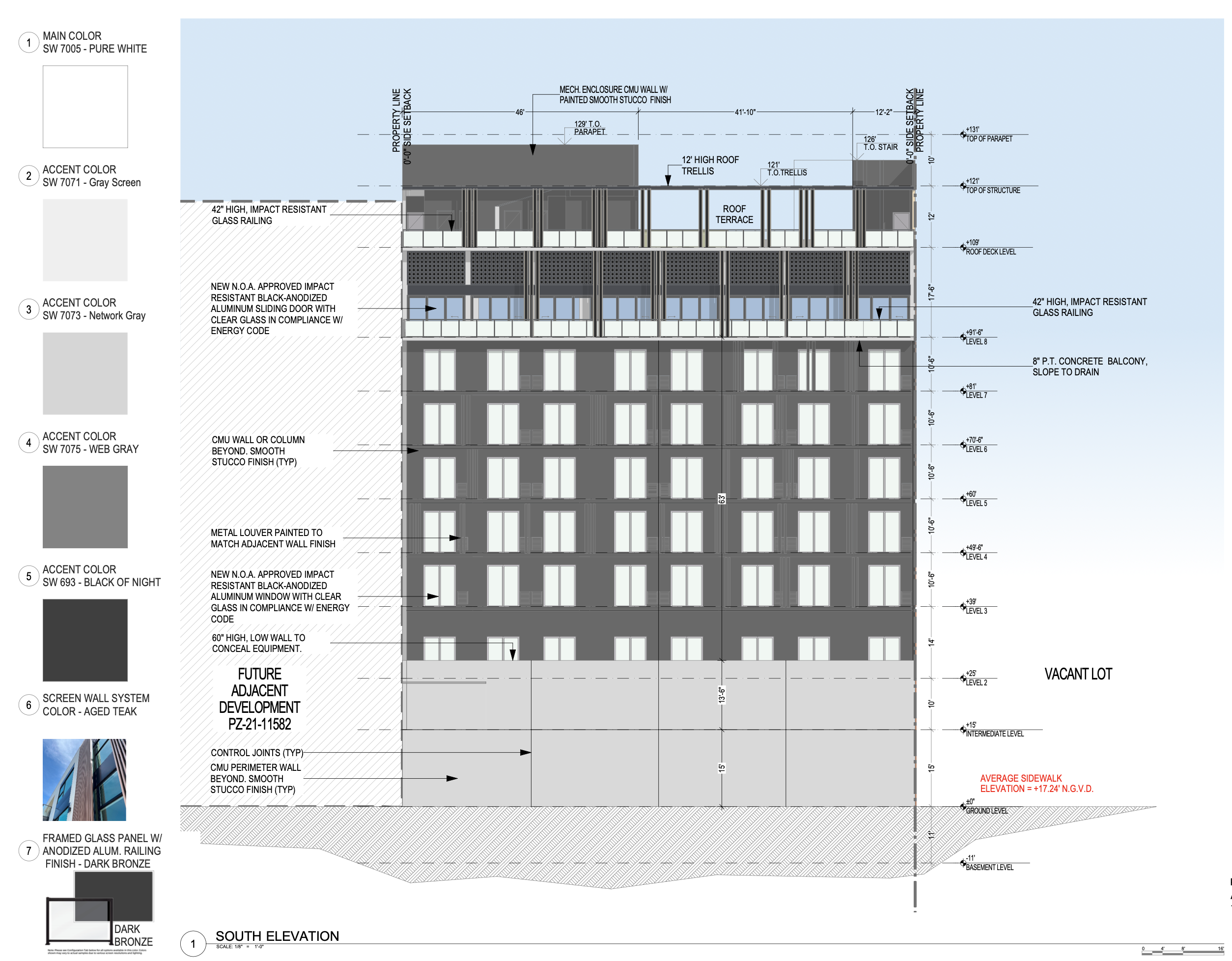
160 Northwest 28th Street. Credit: MKDA Florida.
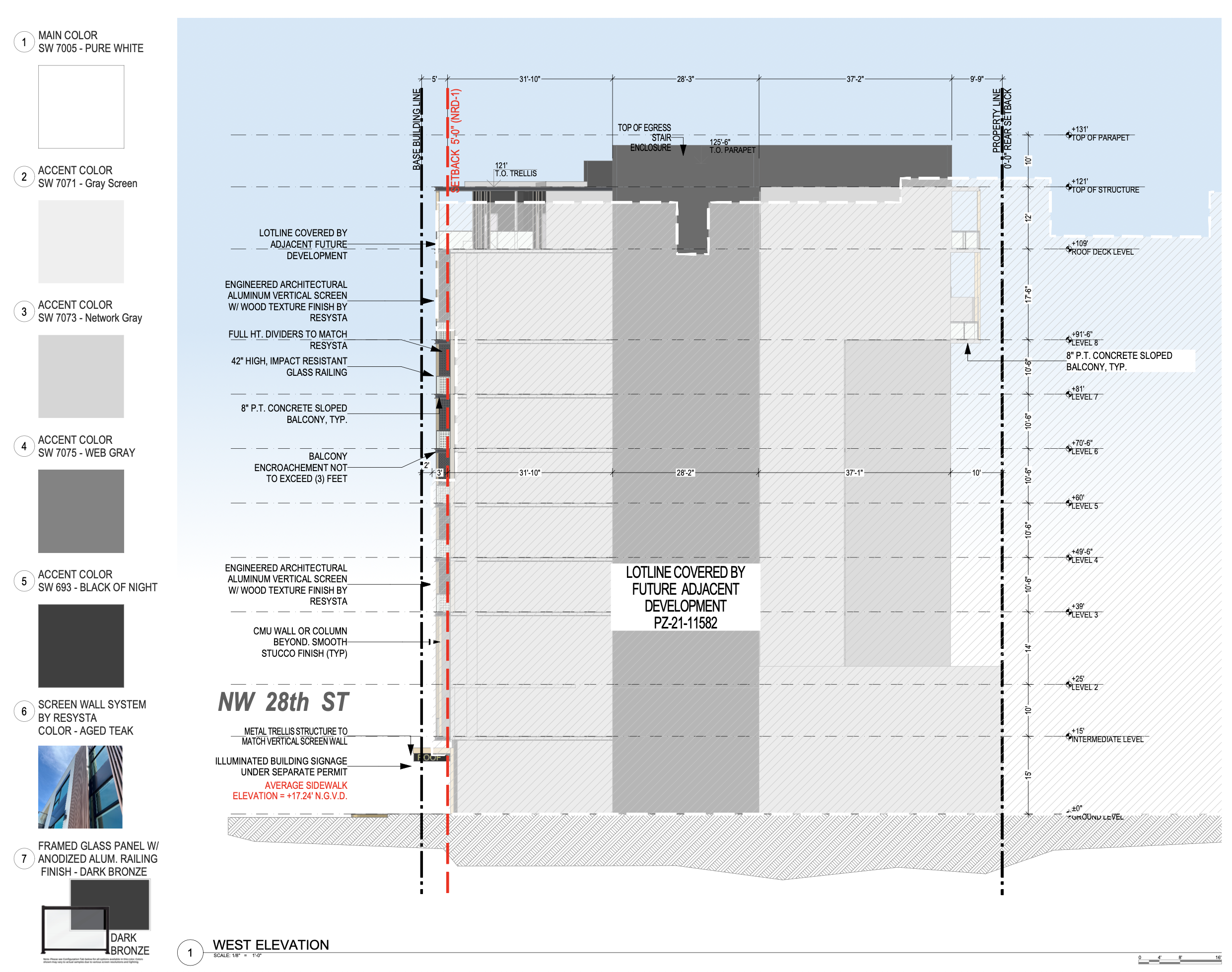
160 Northwest 28th Street. Credit: MKDA Florida.
Titled “Alabaster Blooms,” this mural painting unfolds on a dark background, offering a luminous tribute to the delicate elegance of nature’s ethereal creations. Set against a backdrop as profound as the night itself, a tapestry of ivory blossoms unfurls, their delicate petals gleaming with an otherworldly radiance that pierces the surrounding darkness. More than a mere visual spectacle, this mural is a portal to a realm brimming with wonder and possibility. As the light shifts, the mural’s blossoms seem to pulsate with life—subtle and understated by day, yet transforming into luminous sentinels by night that guide travelers on a mystical journey of discovery and enchantment. In a world often shrouded in darkness, “Alabaster Blooms” is a poignant reminder that beauty persists, inviting viewers to pause, contemplate, and revel in the timeless allure of nature’s most exquisite creations.
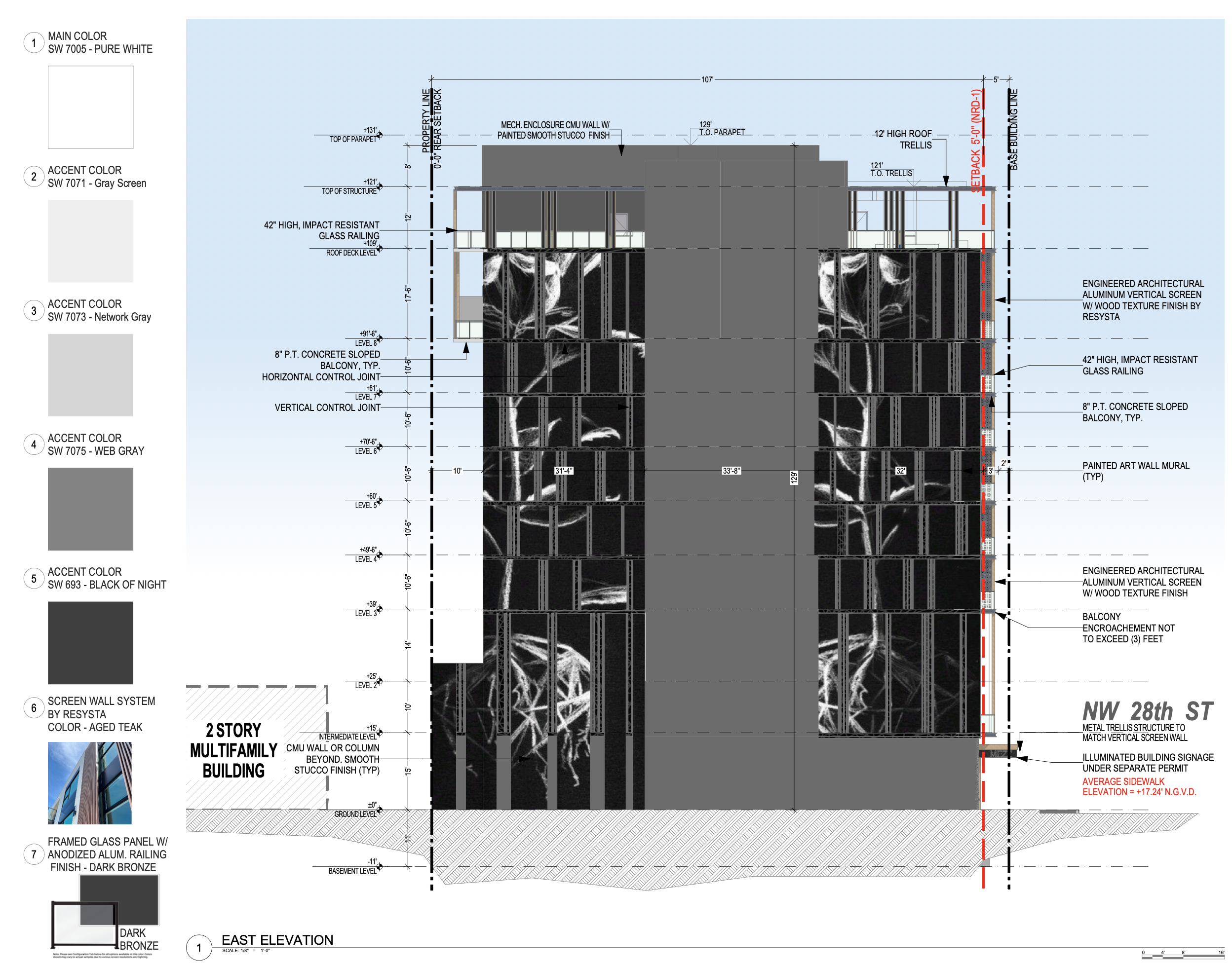
160 Northwest 28th Street. Credit: MKDA Florida.

160 Northwest 28th Street. Credit: MKDA Florida.
As detailed in the development plans, the developers seek warrant approval to facilitate outdoor dining at the property. The designated areas for outdoor dining are located within the Intermediate Level and on the roof deck, categorized as a Food Service Establishment. These outdoor spaces aim to enhance the Wynwood area by offering a vibrant dining experience, contributing to the neighborhood’s ongoing transformation into a hub for dining, entertainment, and socialization. The Intermediate Level features an outdoor dining area with 59 tables and 205 seats, covering 3,698 square feet, operational from 7 AM to midnight daily, supported by approximately forty-five staff members. Additionally, the roof deck offers an outdoor dining setup designed to mitigate noise spillover, with 42 tables and 156 seats across 4,480 square feet, open from 4 PM to 2 AM daily, staffed by around twenty-five employees. Both areas are compliant with ADA requirements and local noise regulations.
Subscribe to YIMBY’s daily e-mail
Follow YIMBYgram for real-time photo updates
Like YIMBY on Facebook
Follow YIMBY’s Twitter for the latest in YIMBYnews

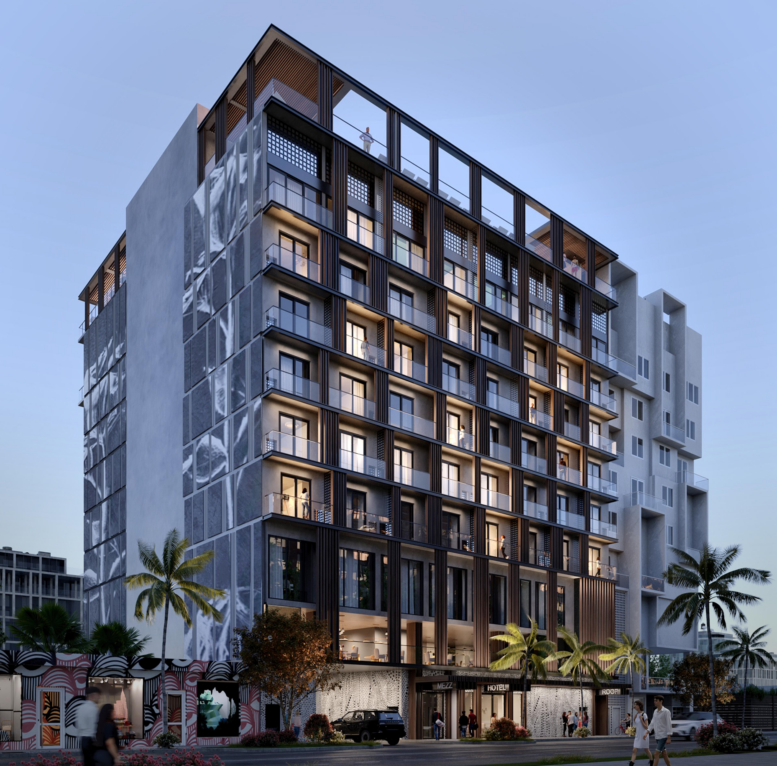
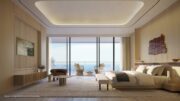

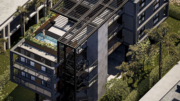
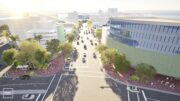
Be the first to comment on "New Detailed Renderings Unveiled for 116-Room Hotel Development at 160 NW 28th Street in Wynwood, Miami"