Terra and Lion Development Group have unveiled plans for Midtown 1, a 48-story residential building located at 3501 Northeast 1st Avenue in Midtown Miami. Scheduled to be reviewed by Miami’s Urban Development Review Board on May 15, this 598-foot-tall structure will offer 606,856 square feet of space, encompassing 400 condominium units, 27,658 square feet of retail space, and 498 parking spaces. The units will vary in size, ranging from 868 to 2,200 square feet, with a 14,471-square-foot penthouse atop the building. Arquitectonica is responsible for the architectural design, with interior design by Yabu Pushelberg and landscape design by Clad Landscape Architecture.
Located at the intersection of the Miami Design District and Midtown Miami, the development offers easy access to world-class shopping, dining, and cultural venues just minutes from Miami Beach. Midtown 1 Investments LLC, a partnership between Terra, led by David Martin, and Lion Development Group, led by Michael Simkins, purchased this vacant property in 2023 for $40.6 million. The site is positioned along the Transit Corridor of NE 2nd Avenue and benefits from excellent mass transit connectivity. The 1.66-acre site fronts NE 36th Street to the north, NE 1st Avenue to the west, NE 35th Street to the south, and is adjacent to the FEC rail line to the east.
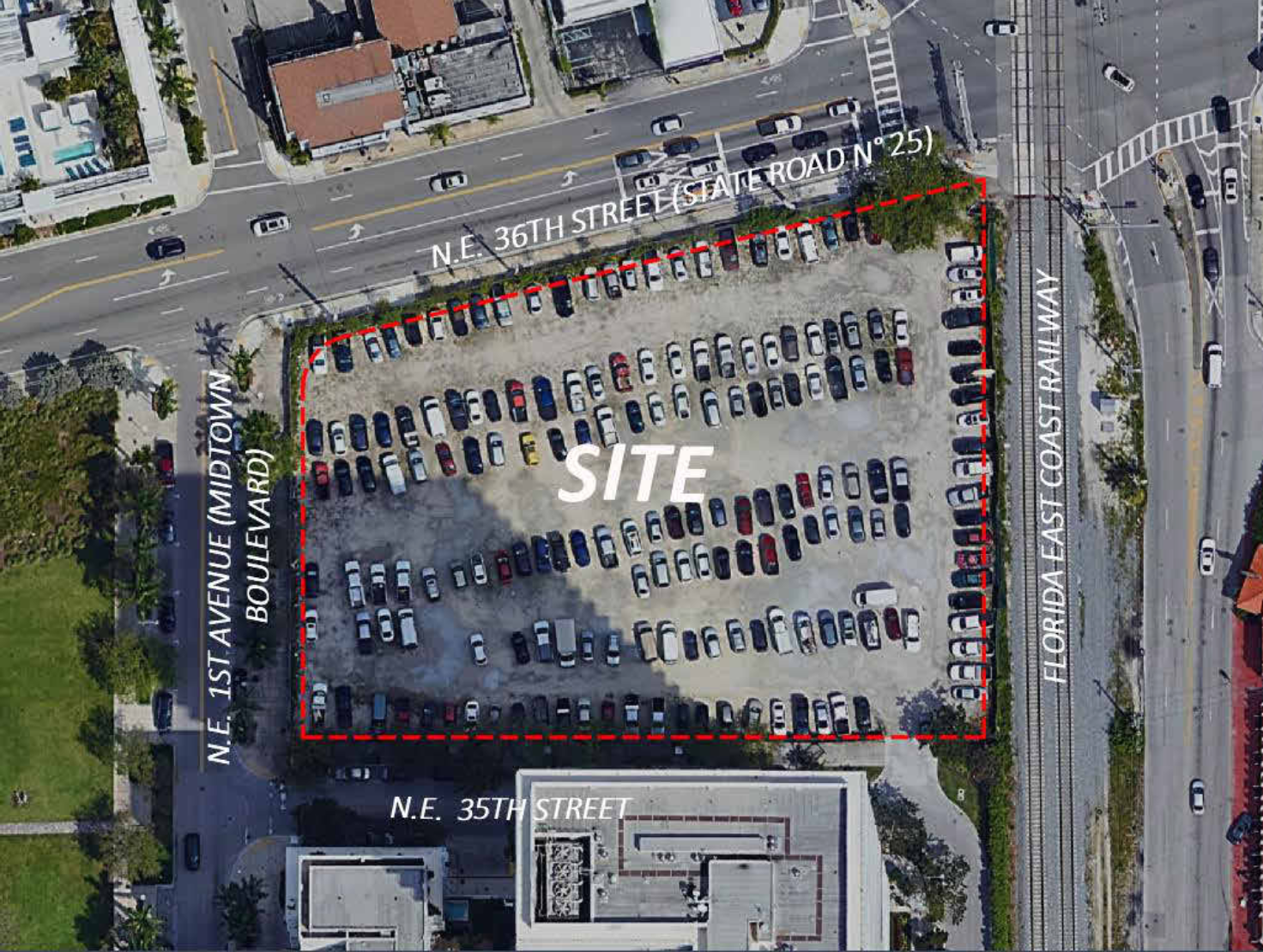
Midtown 1 site. Credit: Arquitectonica.
New renderings of the proposed project depict the 48-story tower, showcasing a sleek architectural profile that effectively integrates various functional and aesthetic elements from base to crown. The building is supported by a robust multistory podium with rounded corners, clad in perforated metal panels and glass, and horizontally patterned cultured stone throughout. This design grounds the building and facilitates a smooth transition from the public street level to the residential spaces above.
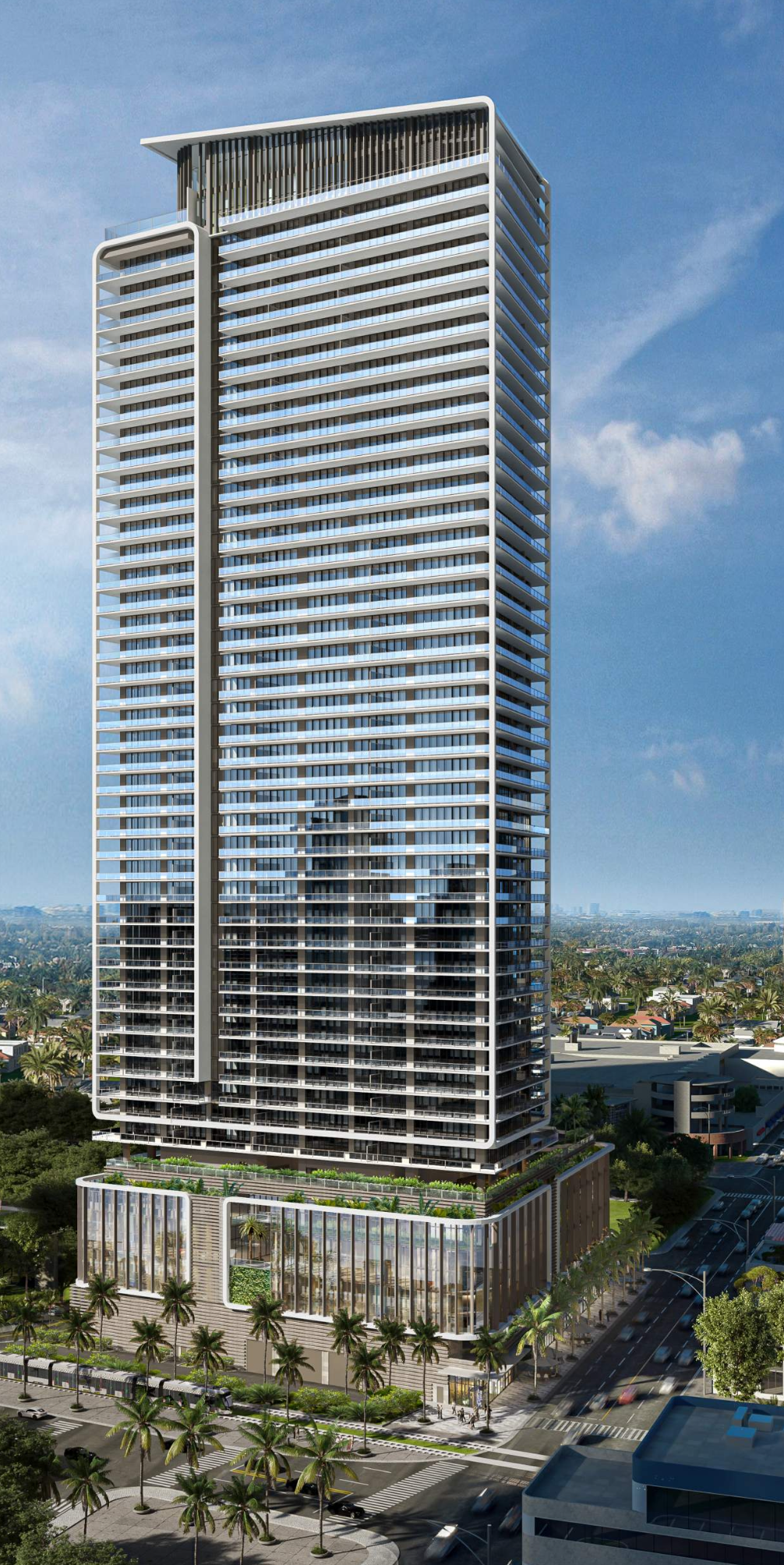
Midtown 1. Credit: Arquitectonica.
The residential tower is defined by repetitive horizontal lines from the slab edges and glass-lined balconies, all encased in a white stucco frame that sculpts the structural profile. The fenestration beneath the balconies consists of a massive grid of floor-to-ceiling glass windows. The building is then capped with a distinctive sloped crown enveloped in aluminum vertical fins, adding a modern finish to its silhouette.
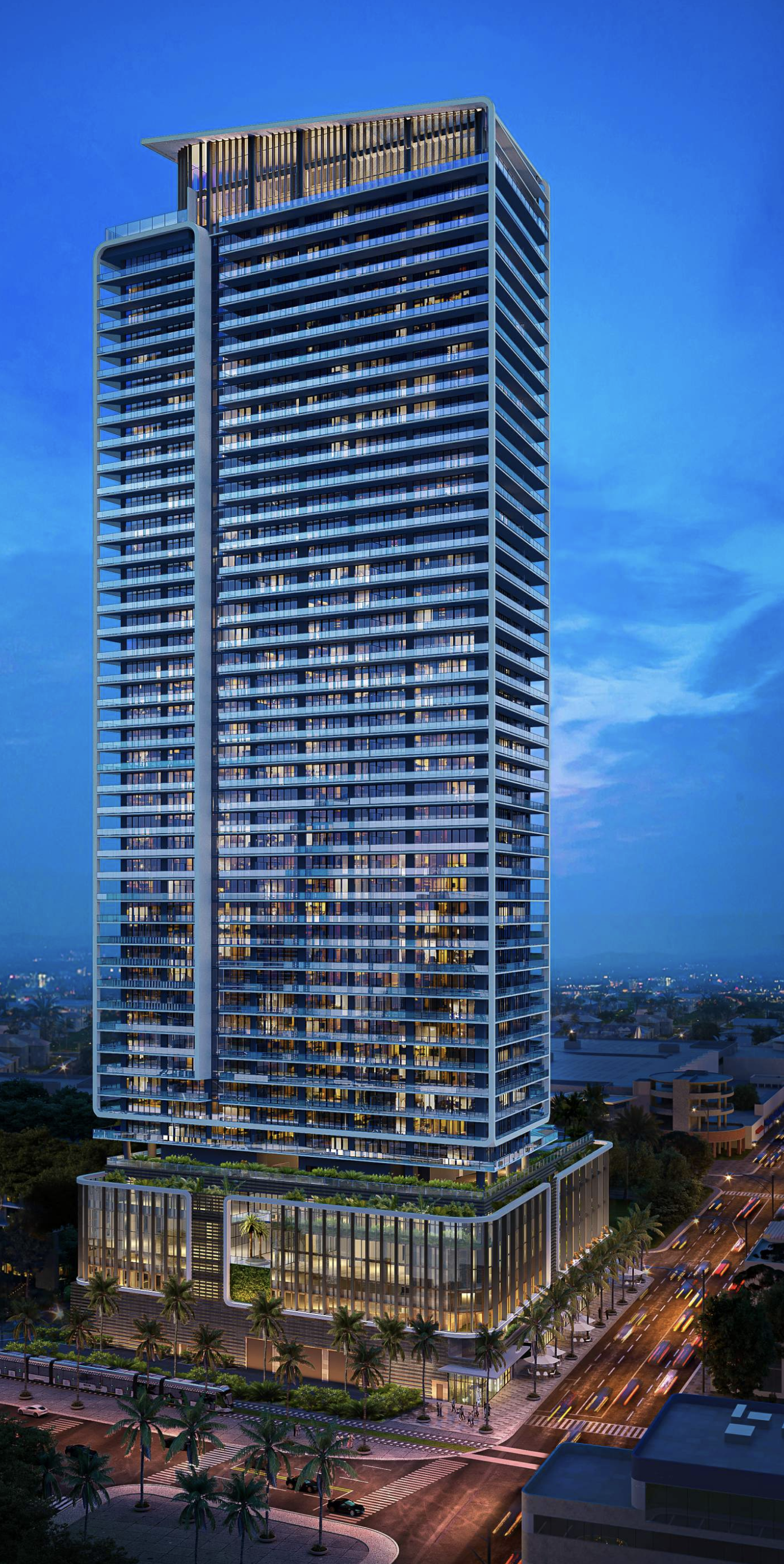
Midtown 1. Credit: Arquitectonica.
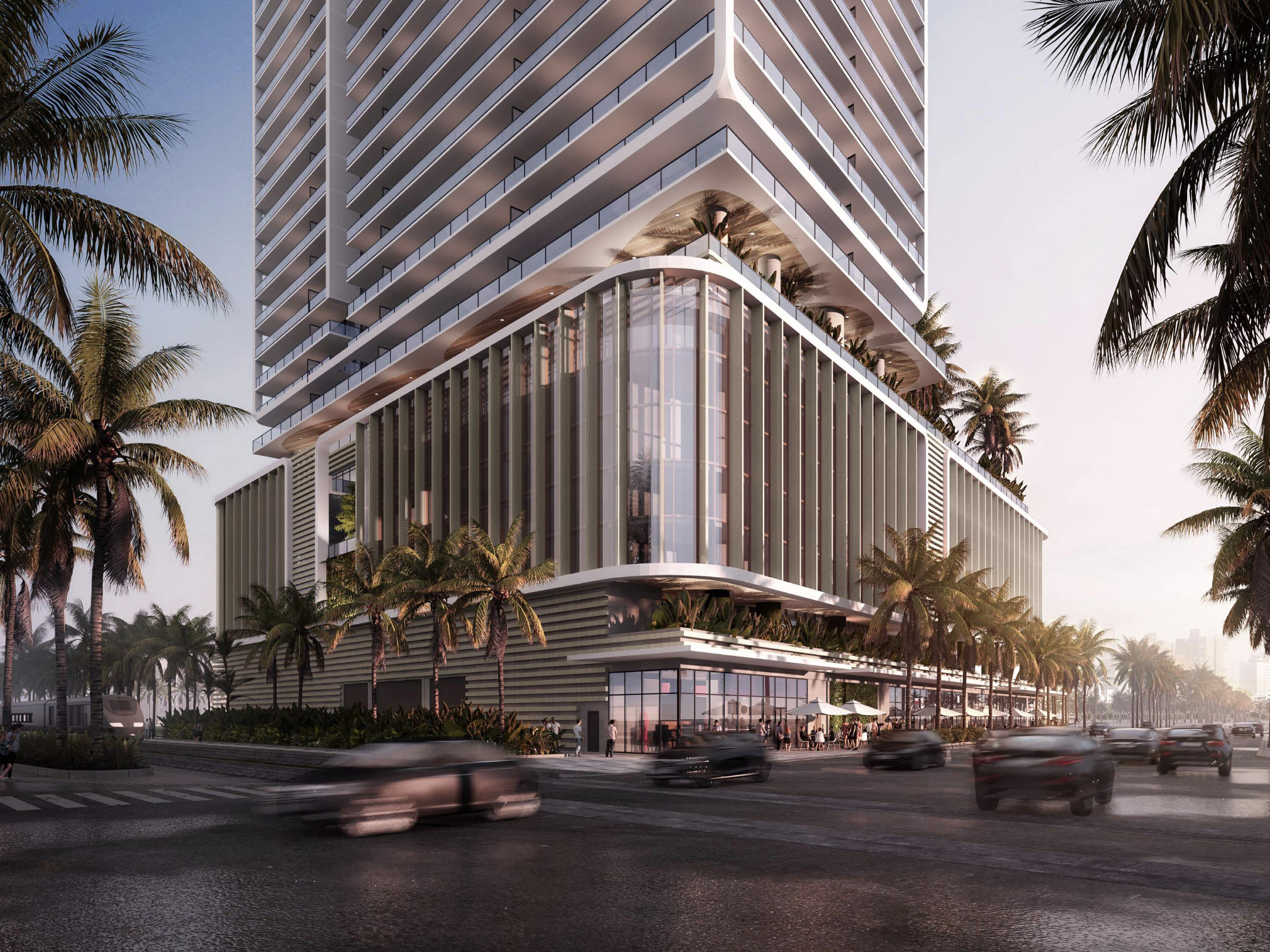
Midtown 1. Credit: Arquitectonica.
Per the UDRB application, “The parking structure façade has been thoughtfully designed to provide active liner uses which screen the parking. The garage façade has been redesigned to provide active liner uses along the NE 36th Street Frontage and NE 1st Avenue Frontages. At the second Story, the Rainforest Garden has been implemented, provided tenants with an outdoor space and lush garden areas. At the 3rd Story, the active liner is the Library Garden, providing landscaping, pathways, and seating areas for tenants which features a double height space. At the 5th Story, the Sculpture Garden is provided as well as enclosed amenity space for tenants, featuring double height spaces. The 7th Story features the Healing Garden, with seating areas and thoughtfully curated landscaping. The open air corner allows for a larger landscaping feature and serves as the focal point, tying together the liner uses.”
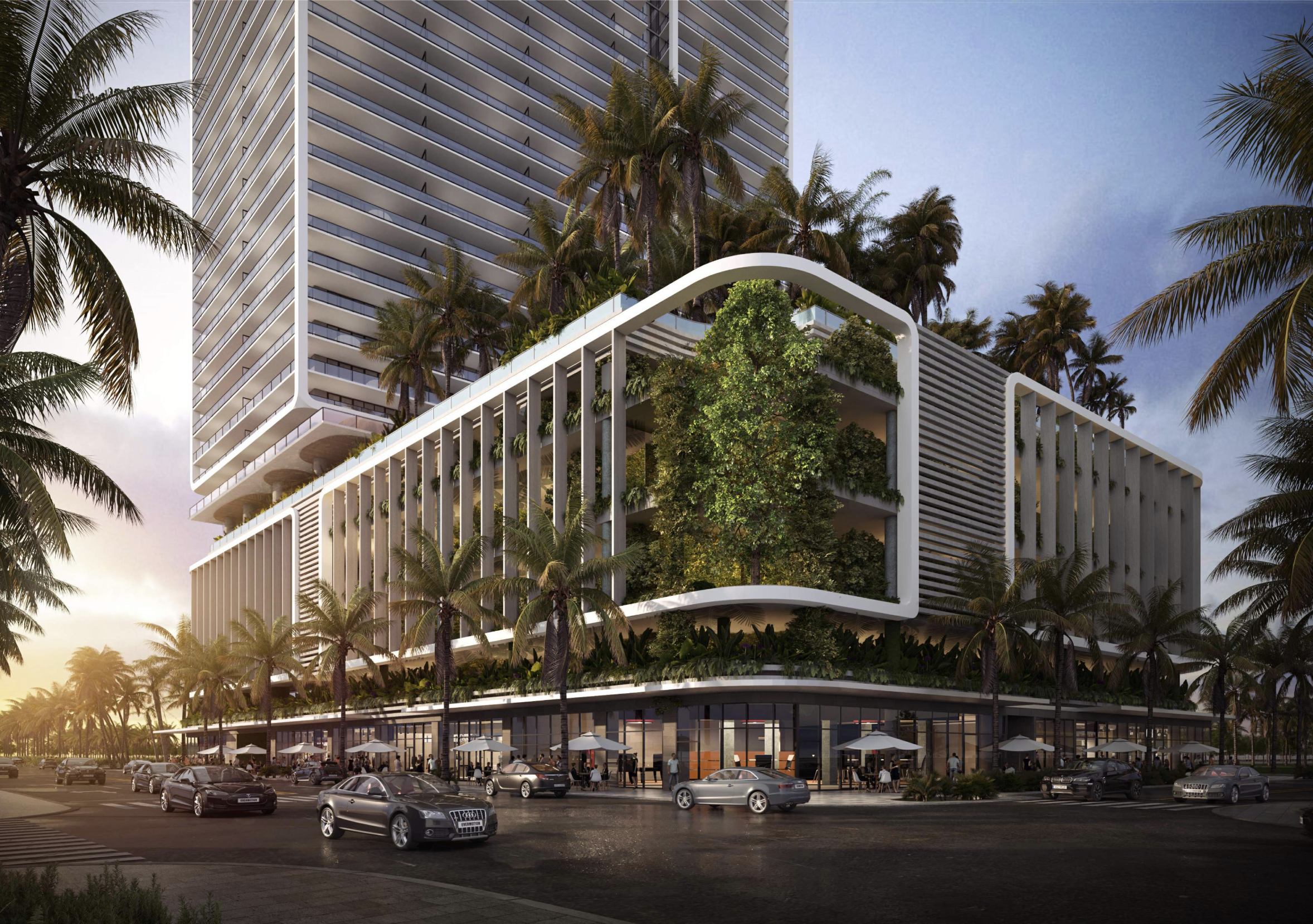
Midtown 1. Credit: Arquitectonica.
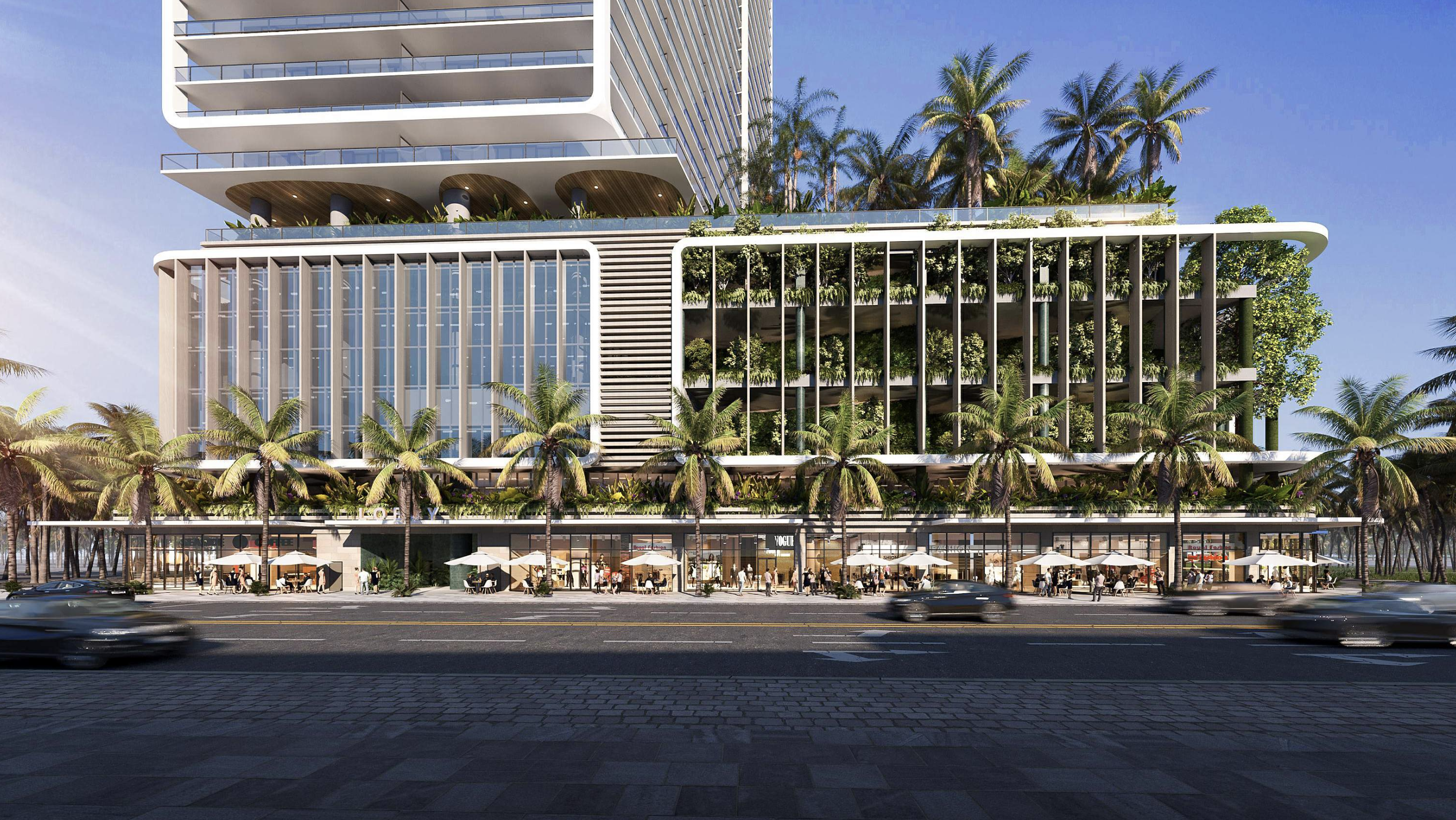
Midtown 1. Credit: Arquitectonica.
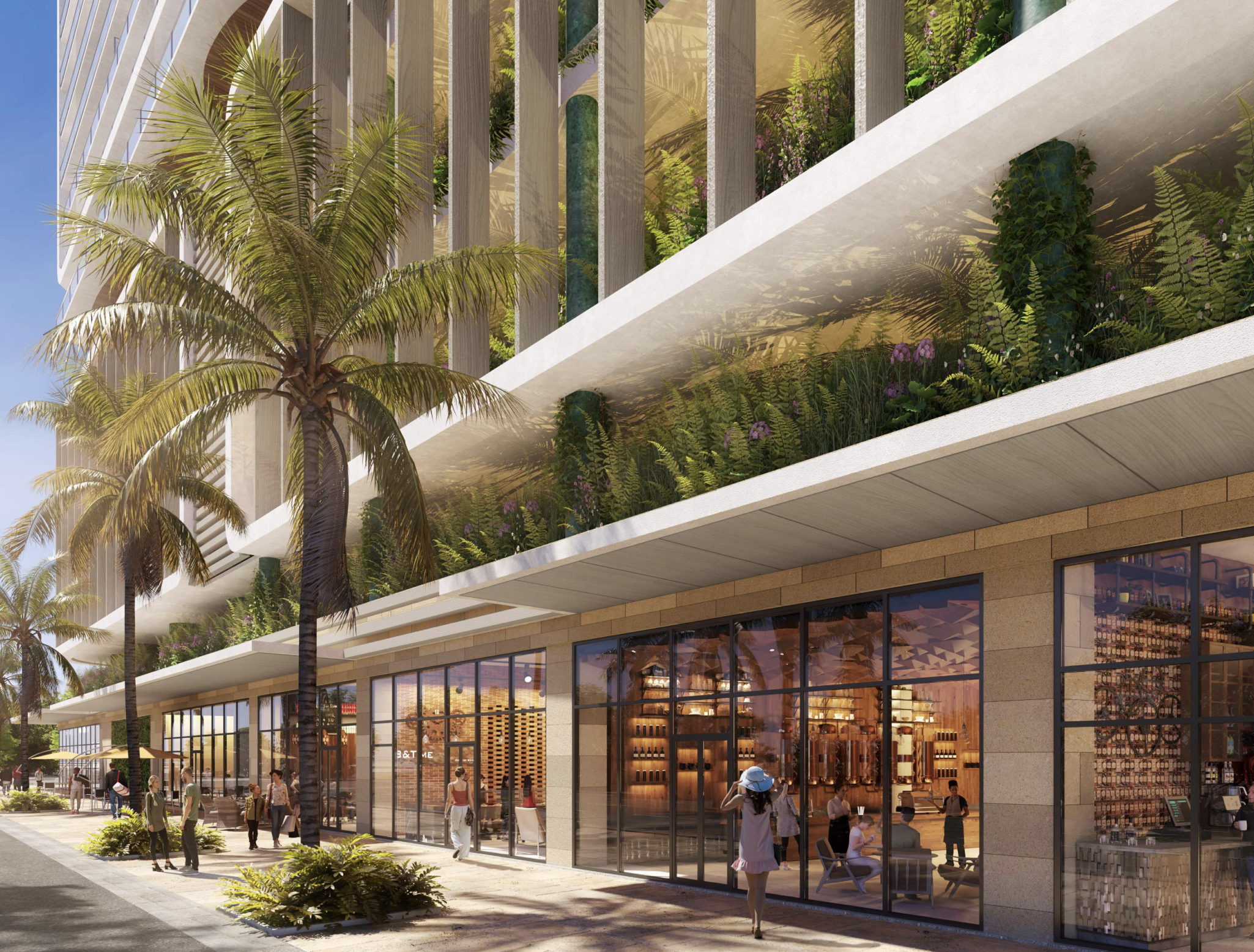
Midtown 1. Credit: Arquitectonica.
Below are elevation diagrams and the project’s material board.
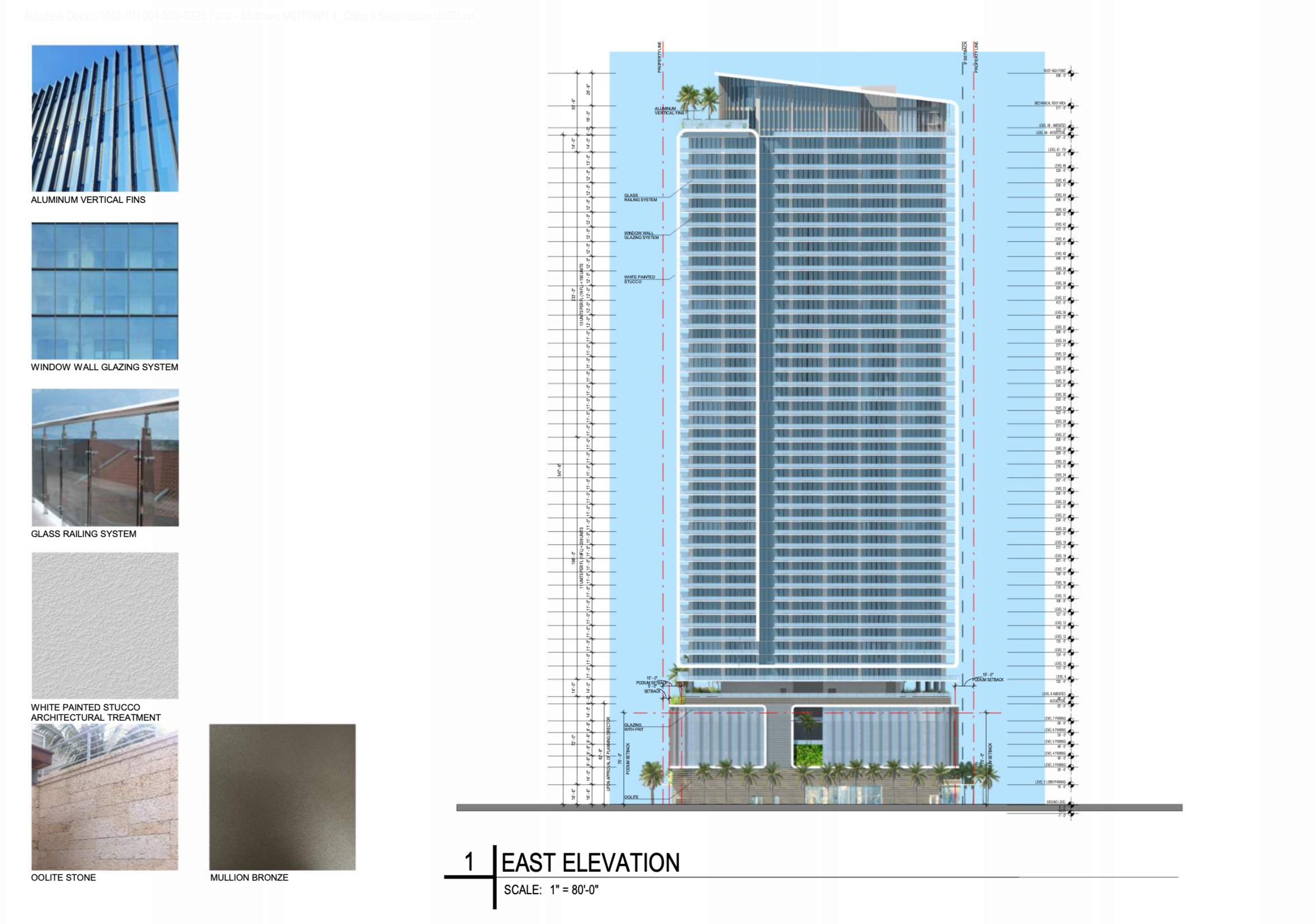
Midtown 1. CreditL Arquitectonica.
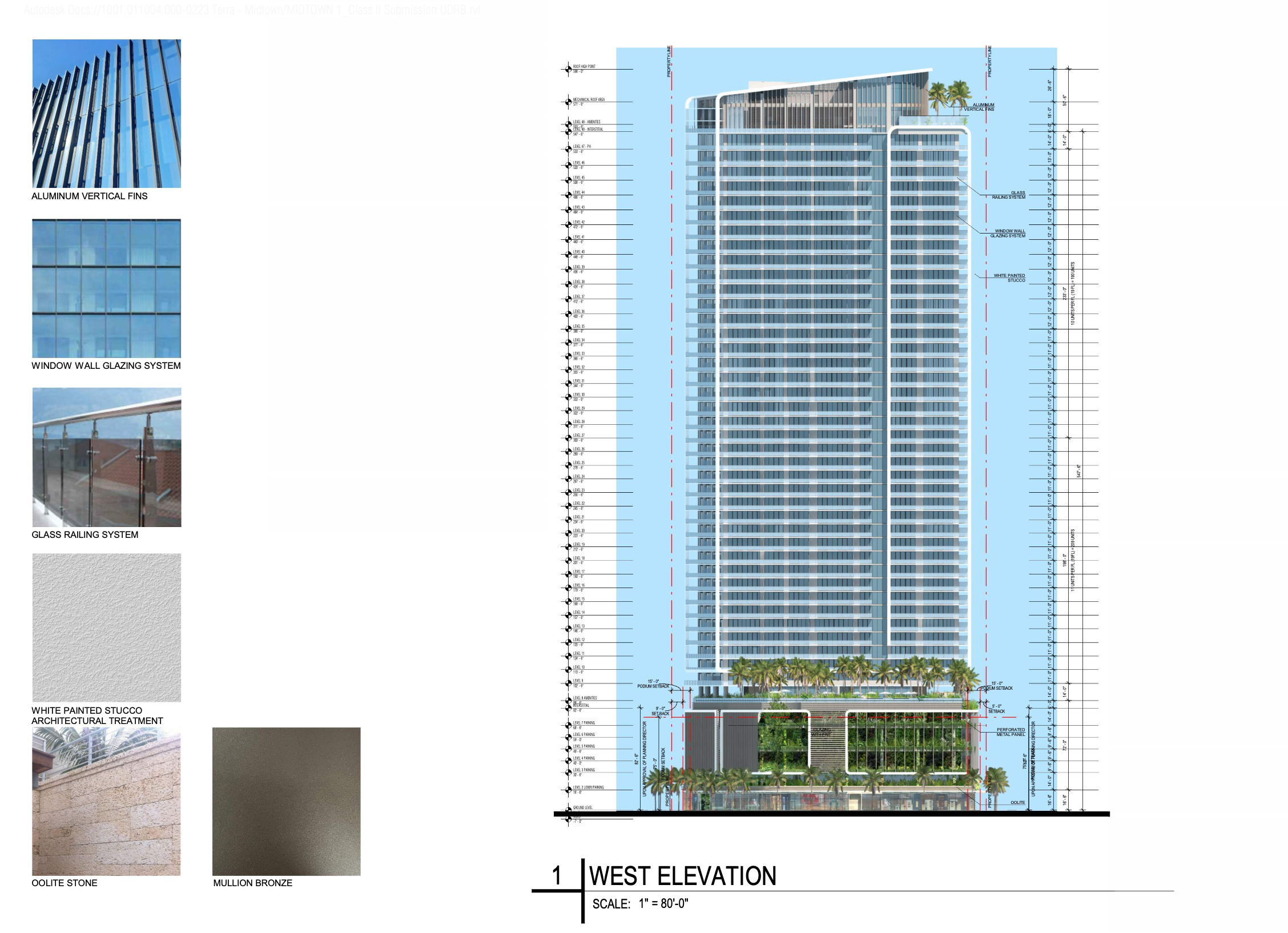
Midtown 1. CreditL Arquitectonica.
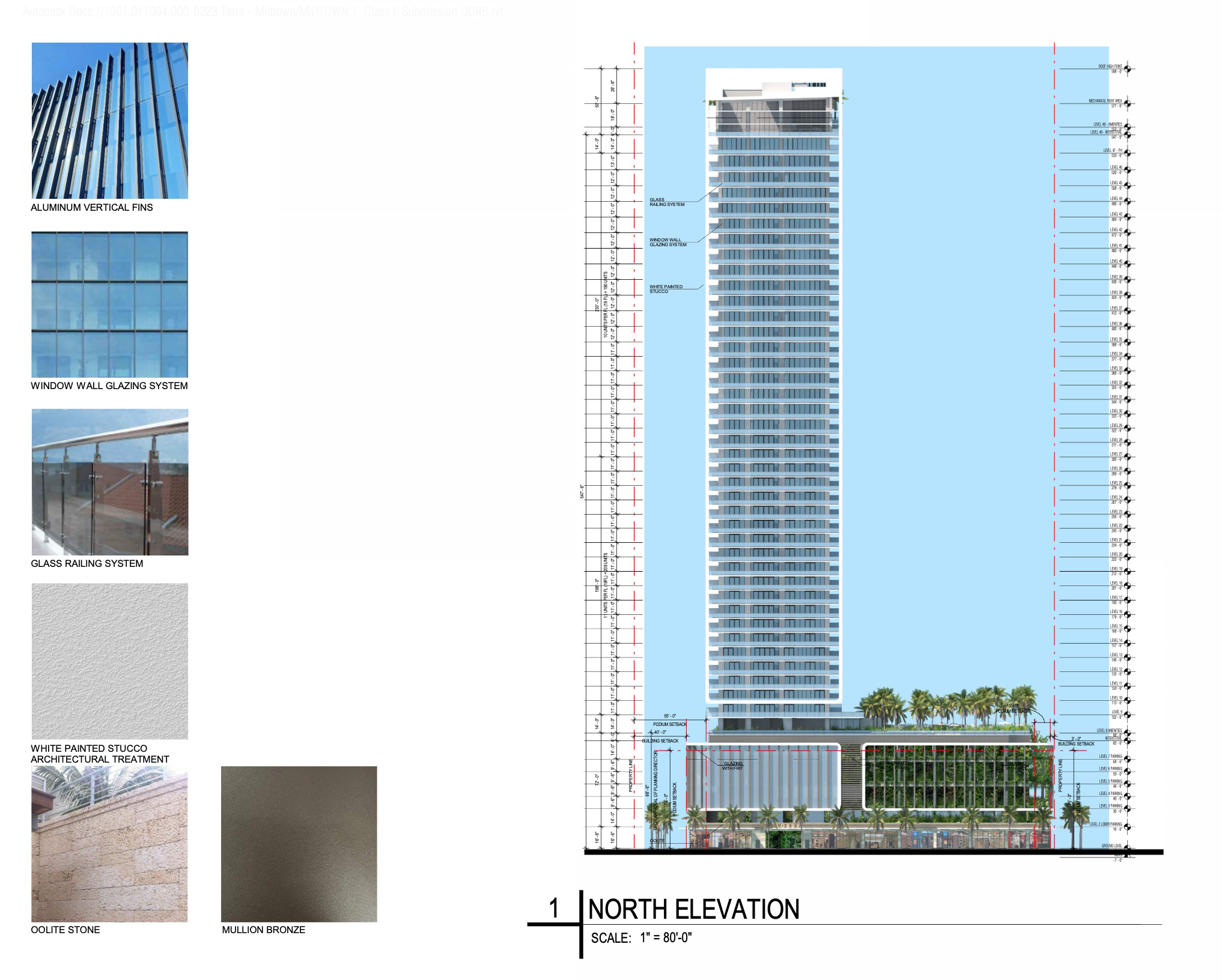
Midtown 1. CreditL Arquitectonica.
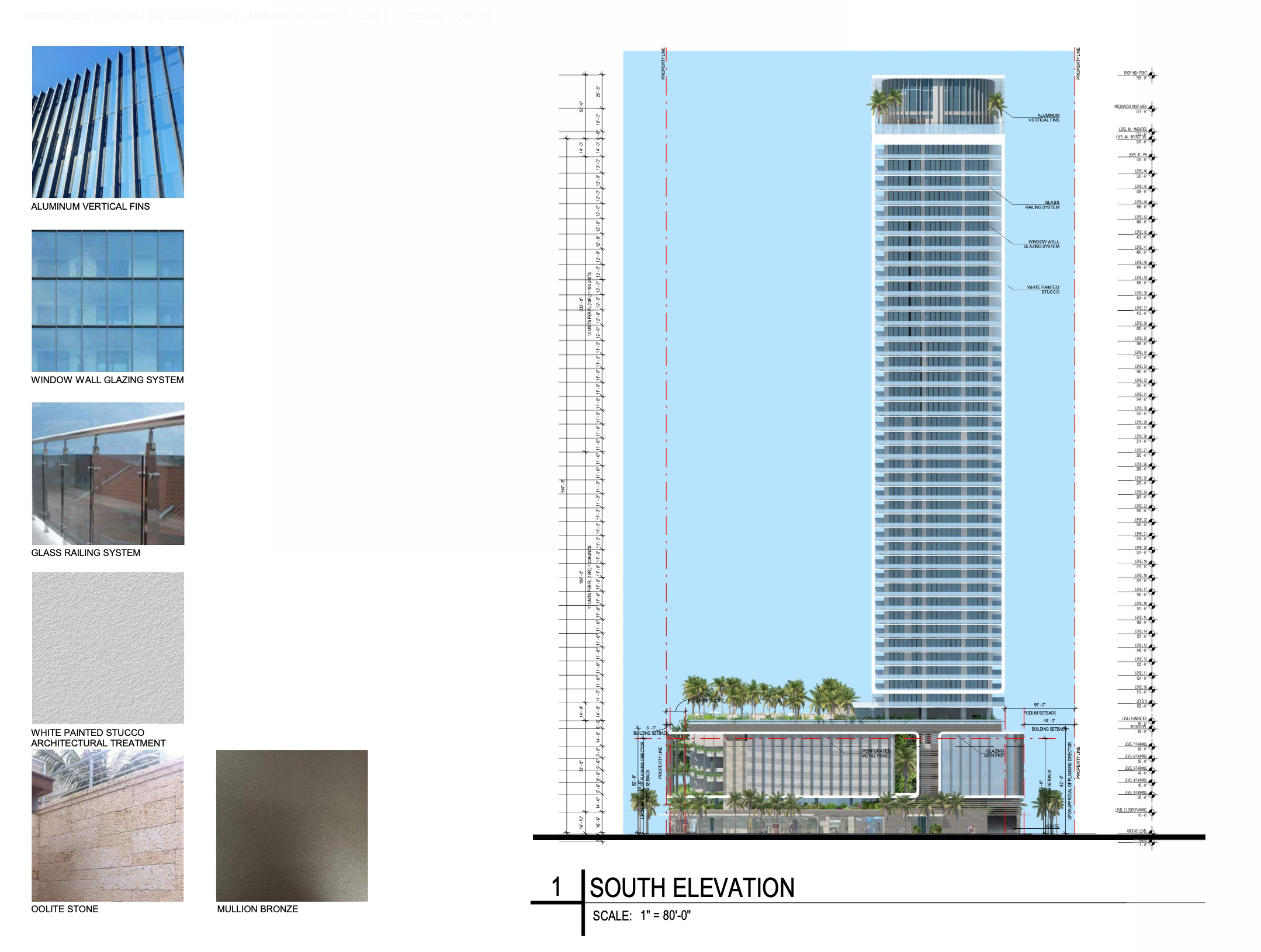
Midtown 1. CreditL Arquitectonica.
Construction is anticipated to begin in 2025, and the building will feature a variety of unique amenities, including multiple themed gardens like a rainforest garden and a healing garden, along with a pool deck that includes an outdoor amphitheater. Starting from the ninth floor, the residential units promise to offer privacy and spectacular views, catering to the influx of individuals relocating to Miami.
Subscribe to YIMBY’s daily e-mail
Follow YIMBYgram for real-time photo updates
Like YIMBY on Facebook
Follow YIMBY’s Twitter for the latest in YIMBYnews

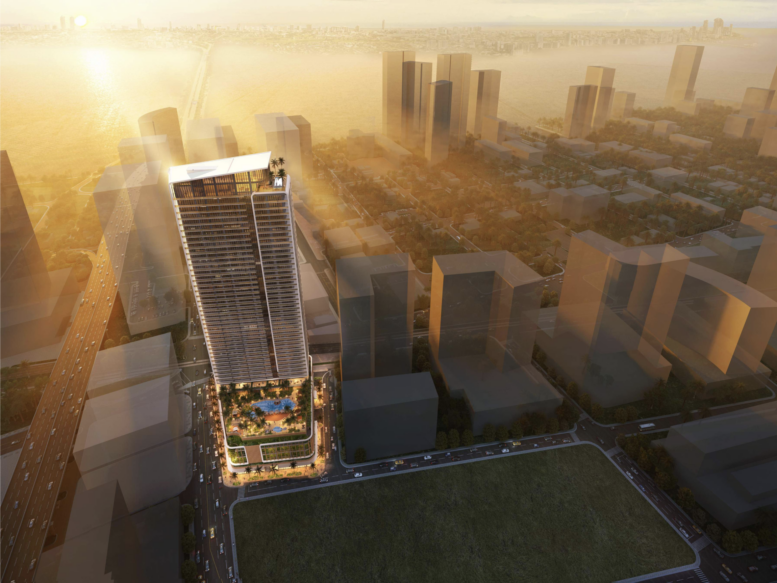


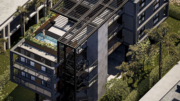
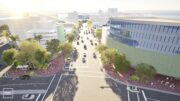
Will this be for leasing only?
Intro says 400 condos, so I doubt it.
Nice looking building and if built will set another height standard in the midtown area. Garage liner units are great.
Would like to get more details.
Arquitectonica, arquitectonica, arquitectonica, dictature, stop please. Miami need great international architects.