Final plans have been submitted to the Design Review Board of the City of Miami Beach for 72nd & Park, a 21-story mixed-use building proposed to rise 233-feet in North Beach. Designed by Arquitectonica with Built Form as the architect of record and developed by KGTC LLC, the development is projected to yield 239,997 square feet of space including 270 residential units, of which 121 are microunits, over 40,000 square feet of amenities, 17,211 square feet of retail space and 326 parking spaces. The property is primarily addressed as 7145 Carlyle Avenue fronting North Shore Park along 72nd Street.
72nd & Park would rise on a 1.725-acre assemblage, or 75,147 square feet, which is comprised of multiple addresses including 7125, 7135 and 7145 Carlyle Avenue; 7100, 7108, 7118, 7134 and 7144 Byron Avenue, and 527 71st Street. 72nd Street borders the development site to the north. Ocean Terrace Public Beach and Collins Avenue are just several blocks to the east, and the Normandy Isles neighborhoods sits just west and across the 71st Street Bridge.
The superstructure overall will top off at 259-feet at the highest point of the bulk head. The design for the tower features smooth curves on all corners, glass railings and glass floor-to-ceiling windows. Perimeter walls will be clad in smooth grey stucco, while the exposed concrete slabs will be painted white. Continuous balconies wrap around the building, divided by perforated and fabric panels. The concrete framing eyebrow built around the podium levels strongly resemble walls of neatly placed bricks.
Residential units will come in a vast array of floor plans including co-living microunits, studios, one-bedrooms, one-bed + den, two-bedrooms, two-bed + den, and three-bedrooms. These units will range anywhere between 400 to 1,205 square feet in size, and will likely all be rentals. The 121 co-living apartments count as half units, totaling approximately 61 units and making up roughly 44% of the total offerings.
72nd & Park will boast over 40,000 square feet of amenities including a 26,110-square-foot lounging terrace featuring a lap pool and beach entry, a 2,940-square-foot fitness center, a kid’s area, and a landscaped 9,670-square-foot rooftop terrace.
KGTC, LLC is a joint venture made up of several entities primarily controlled by developer Matis Cohen and the Galbut Family.
The final submittal for the project is scheduled for review on the agenda for January 4, 2022.
Subscribe to YIMBY’s daily e-mail
Follow YIMBYgram for real-time photo updates
Like YIMBY on Facebook
Follow YIMBY’s Twitter for the latest in YIMBYnews

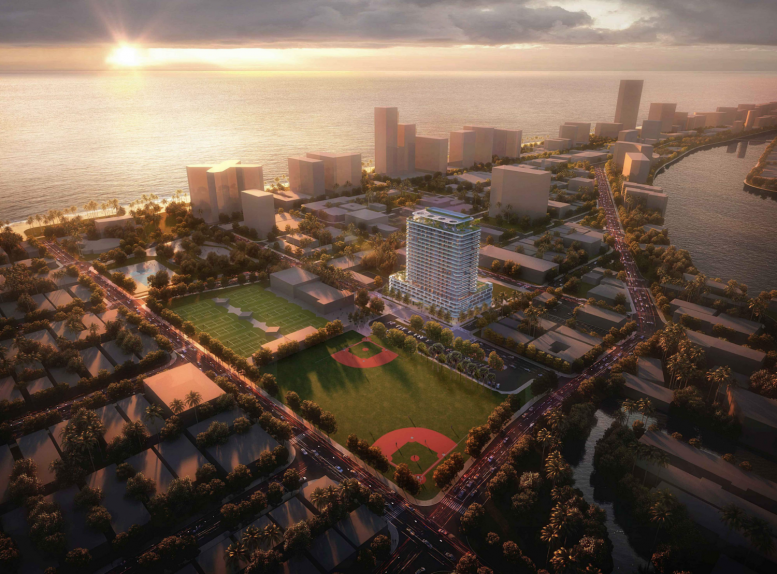
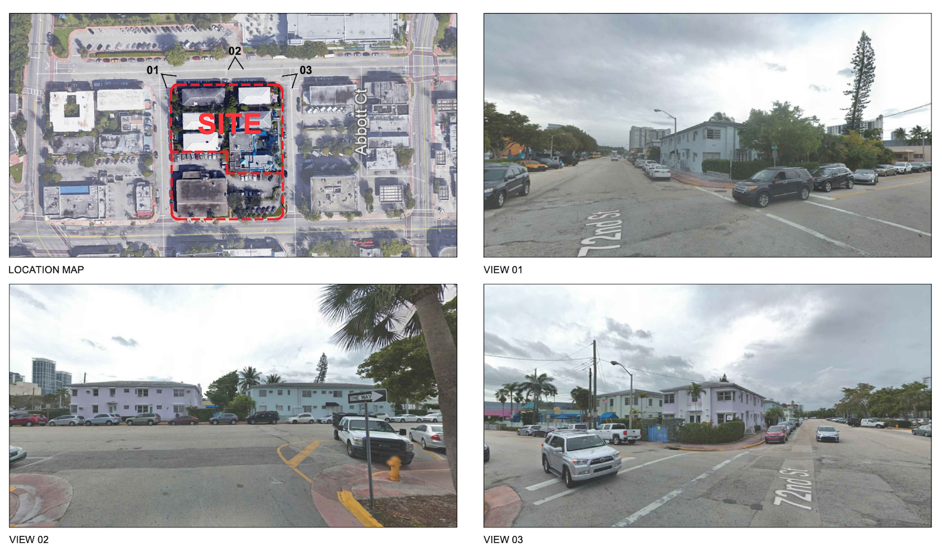
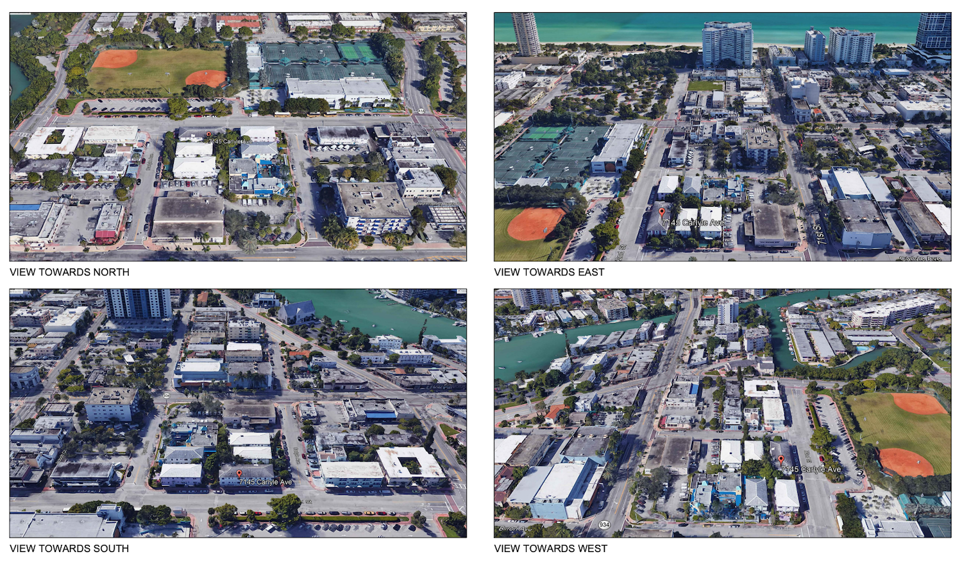
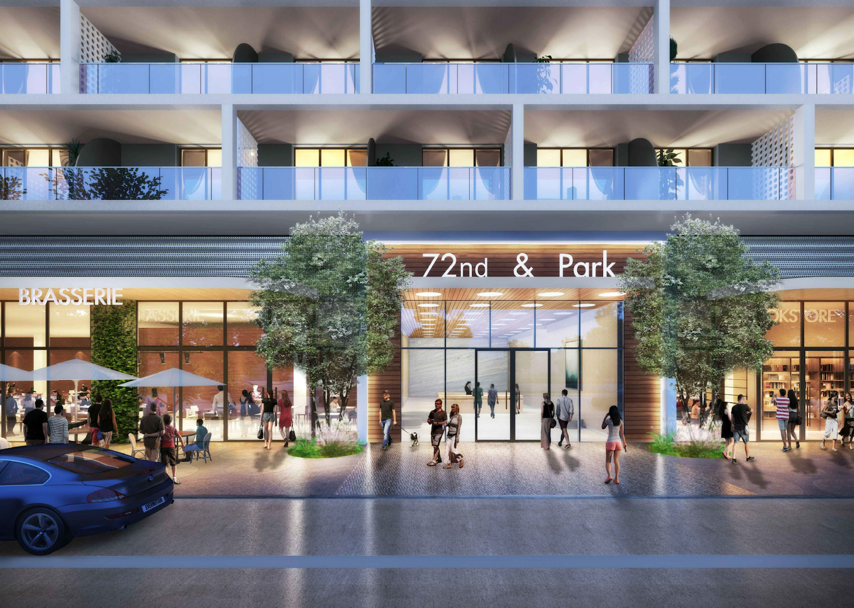
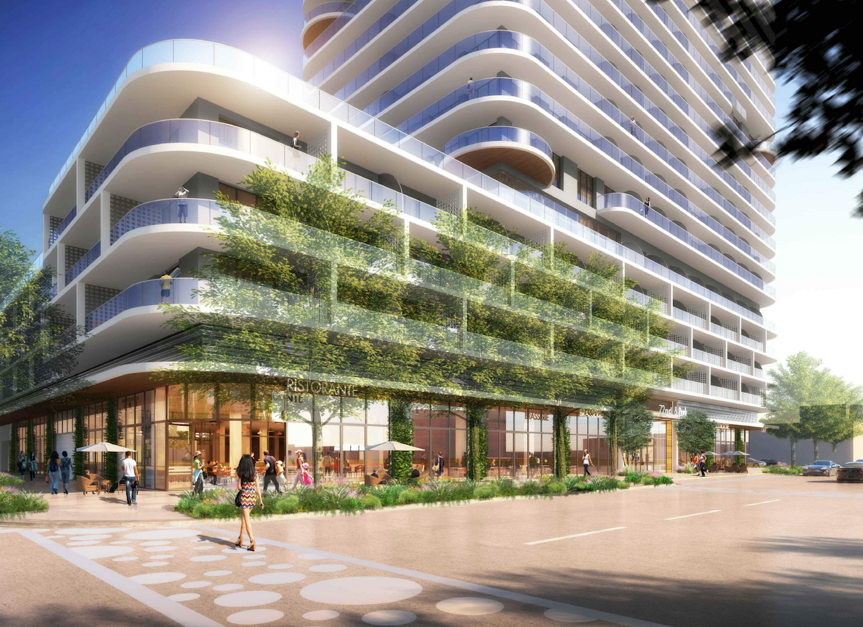
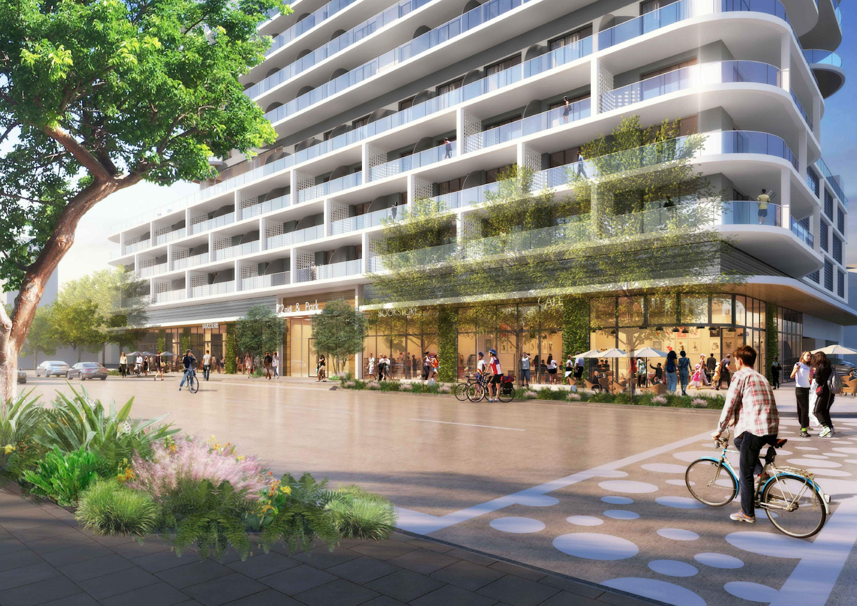
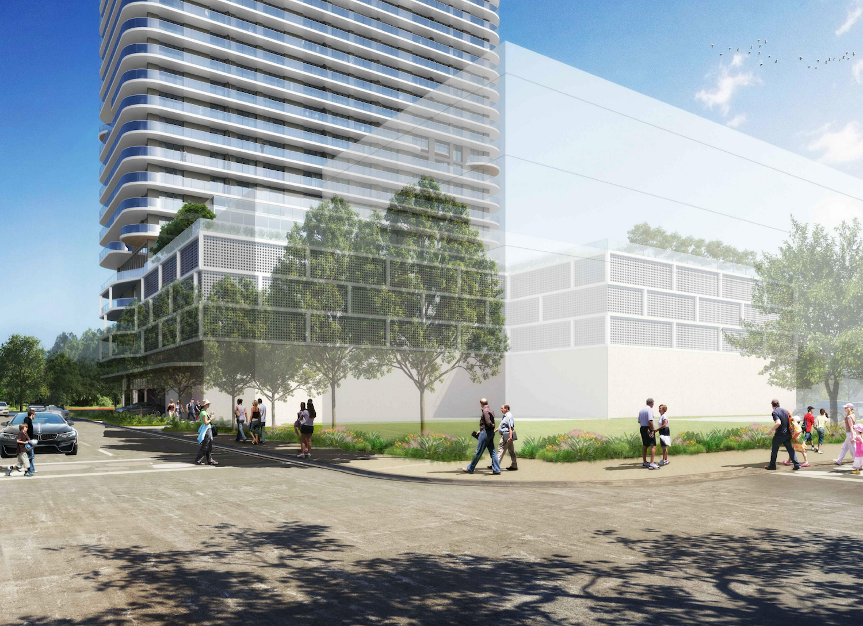
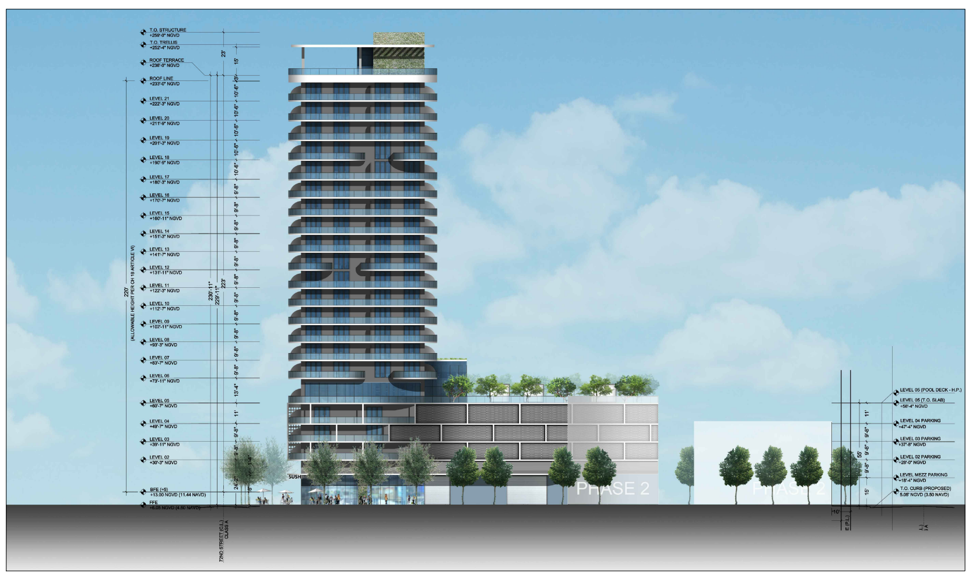
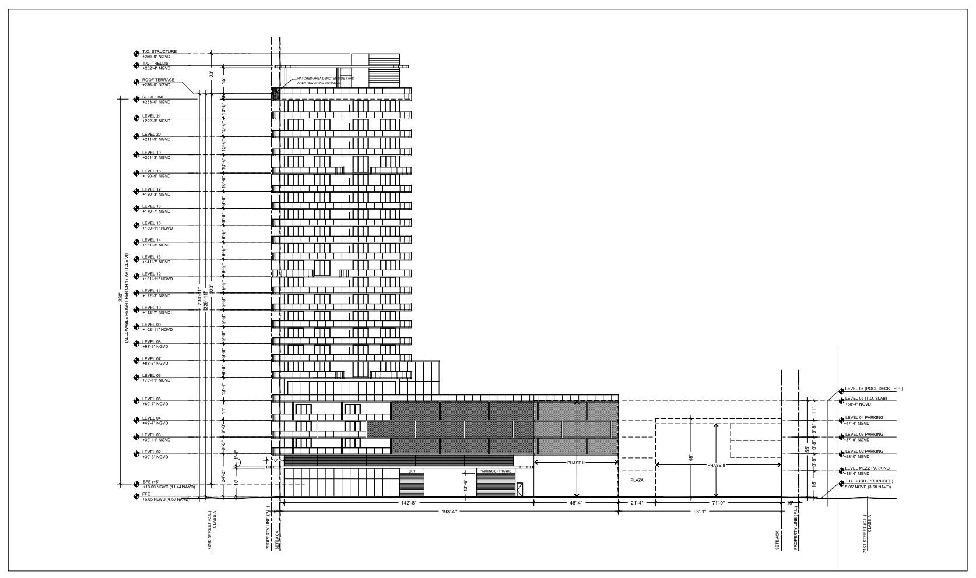
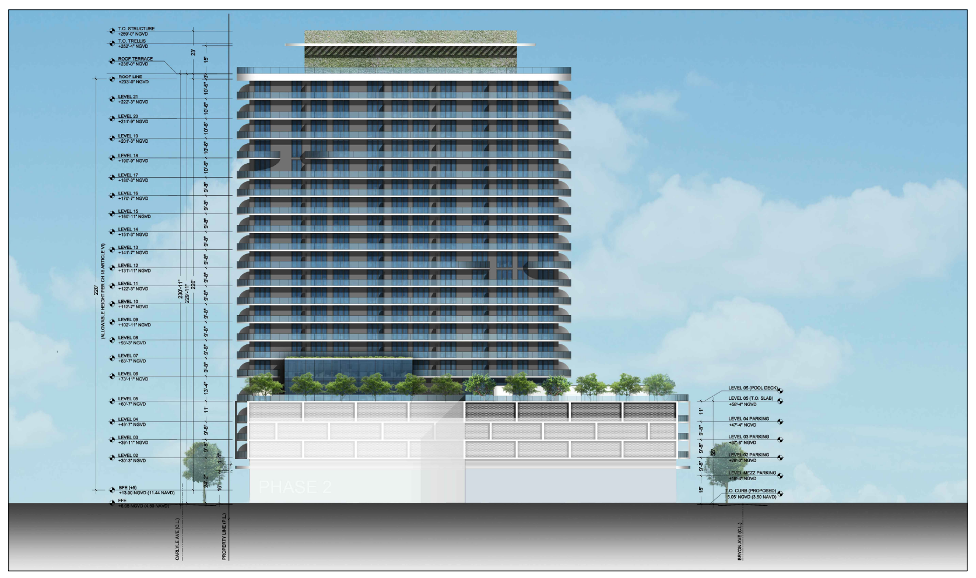
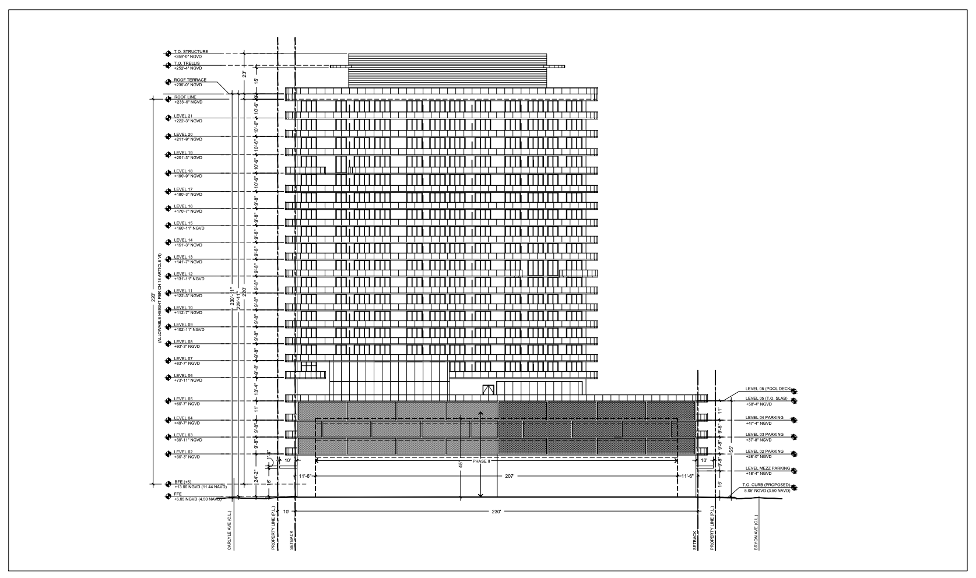
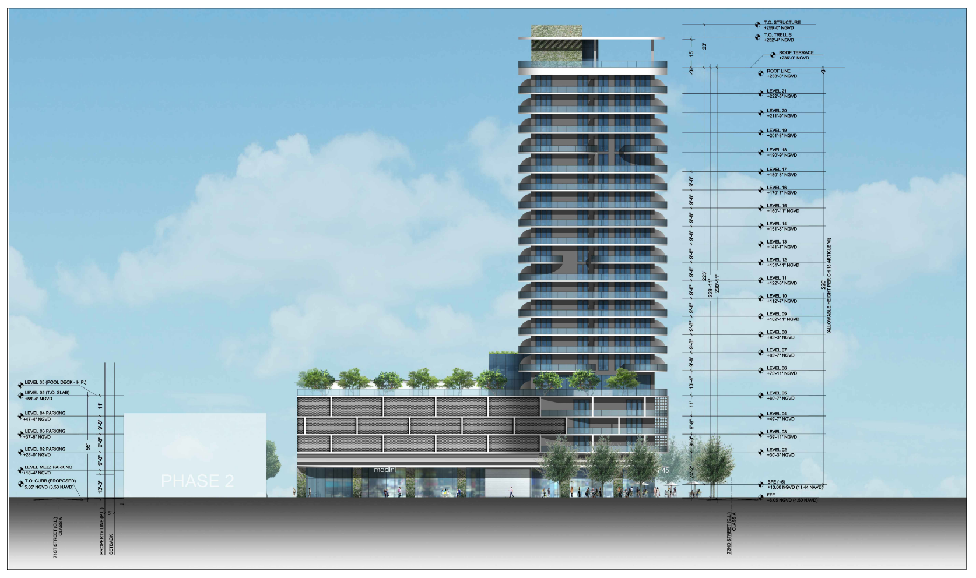
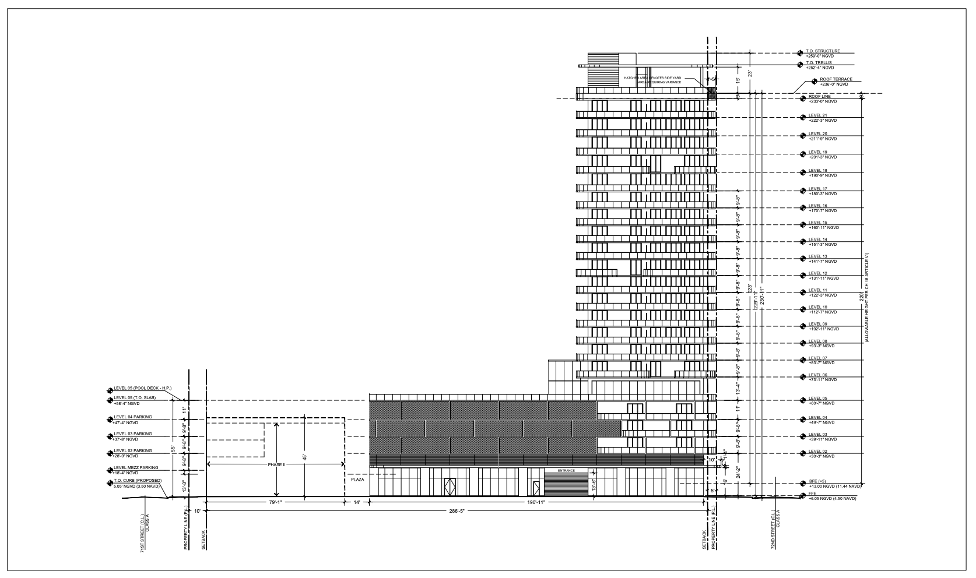
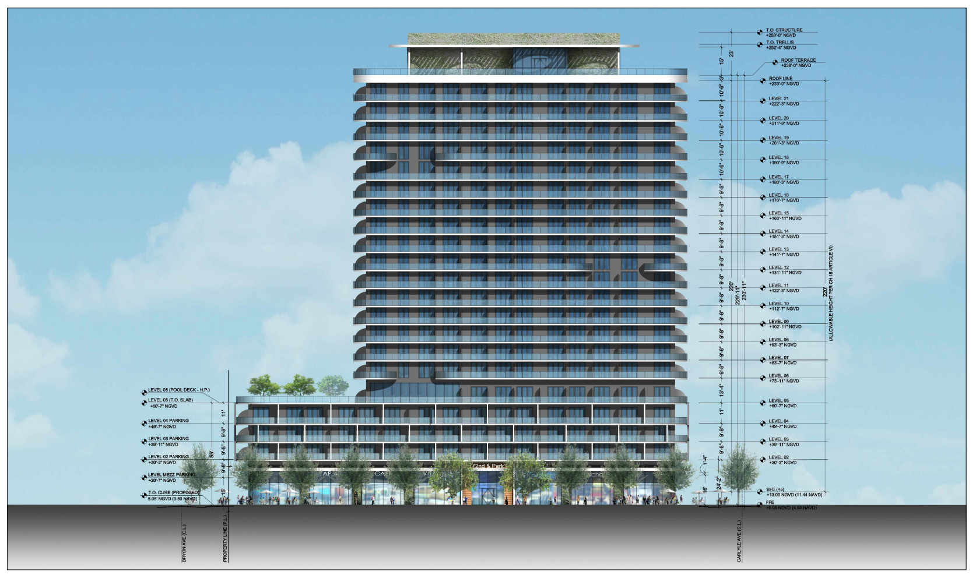
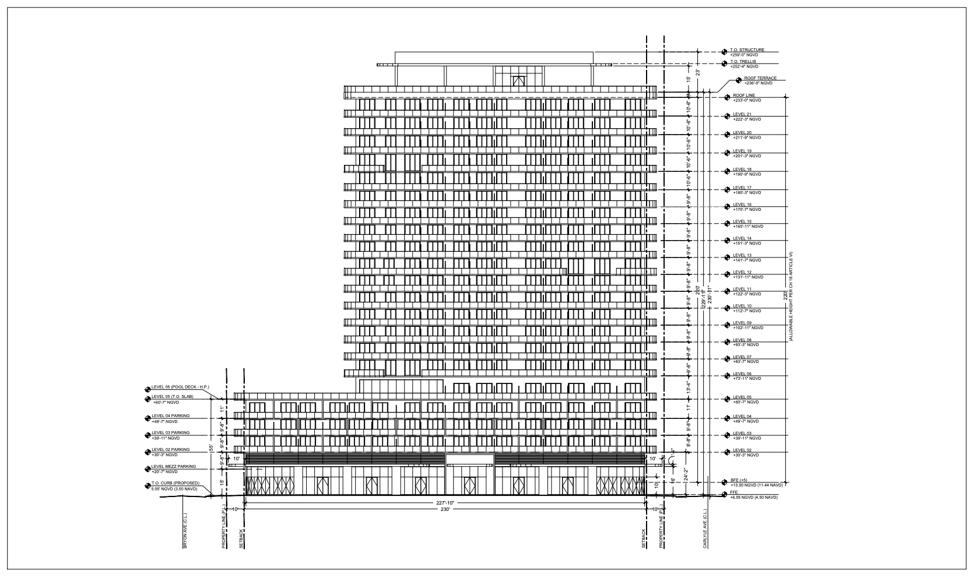
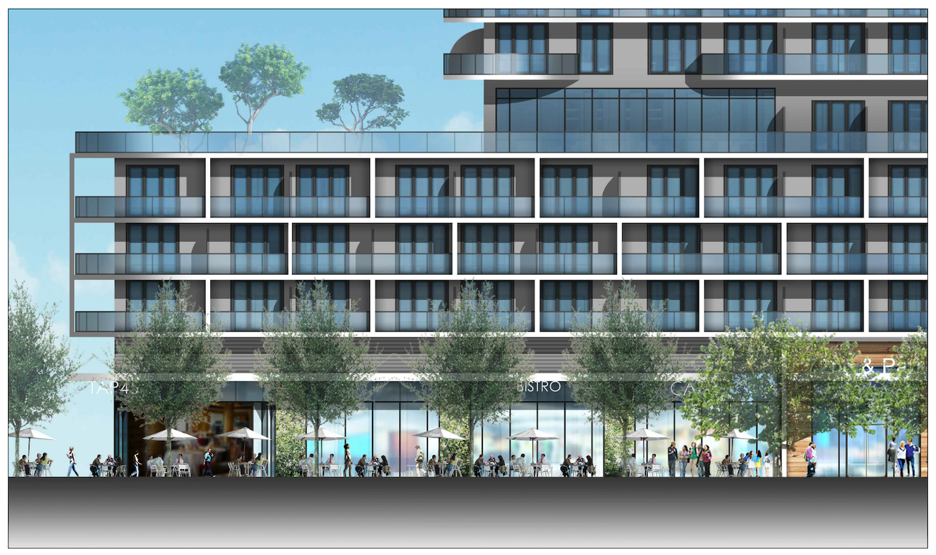
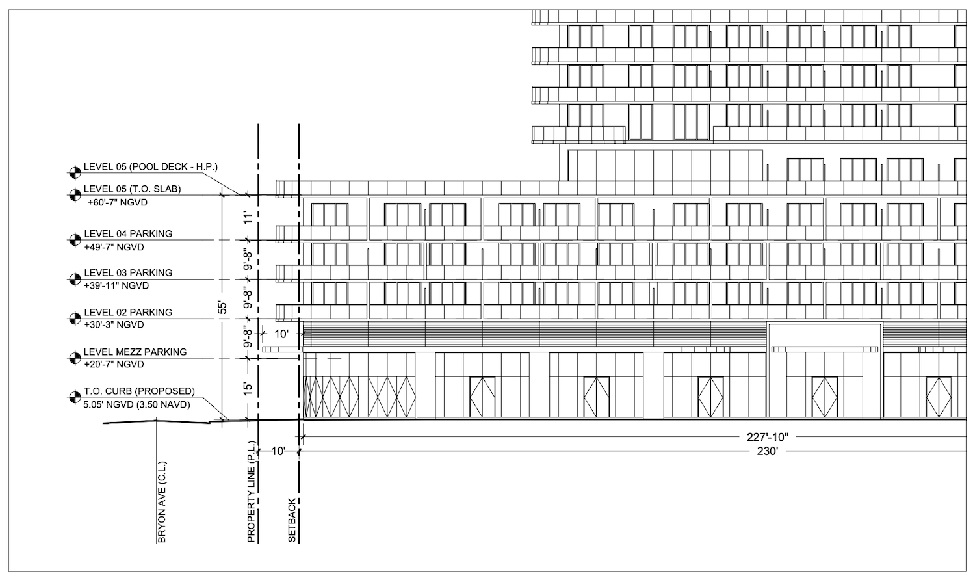
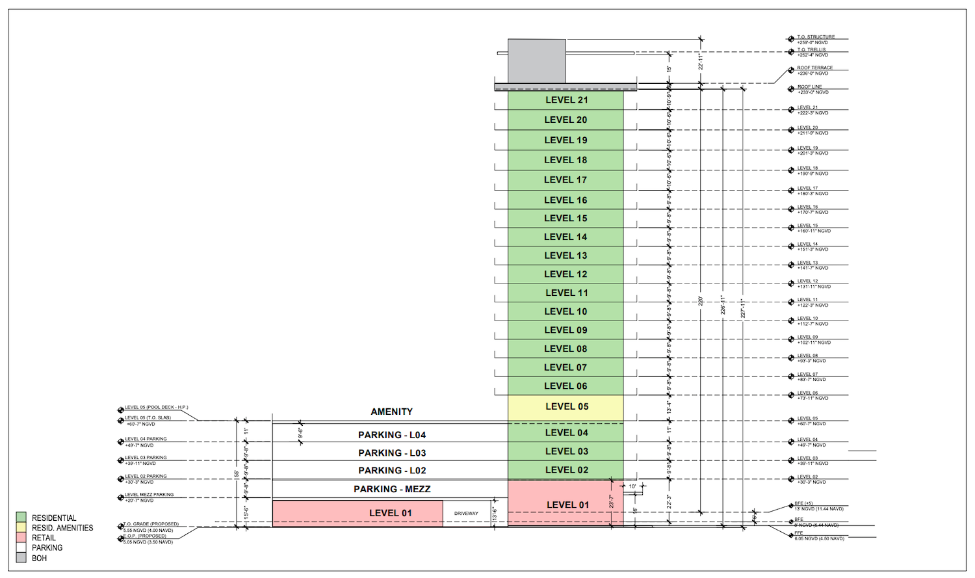
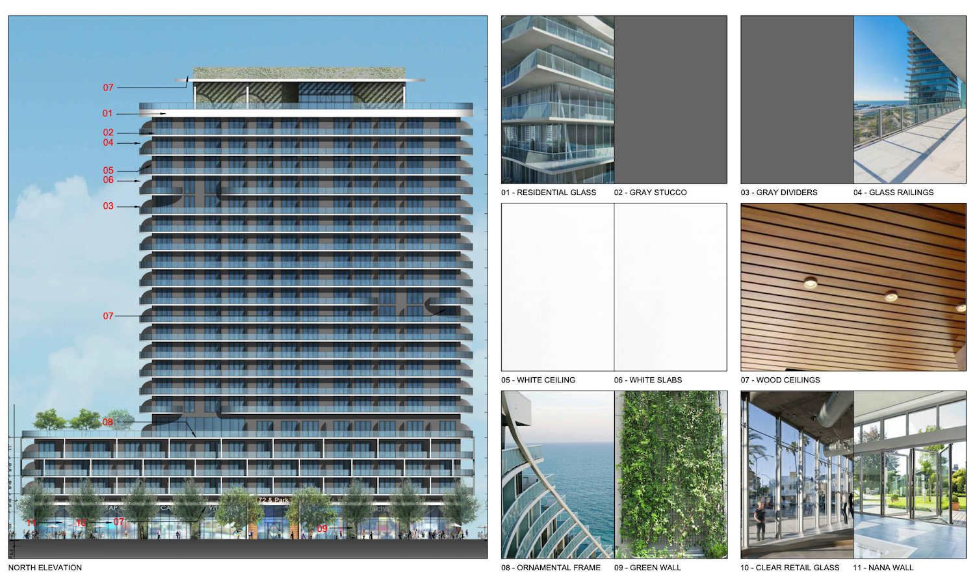

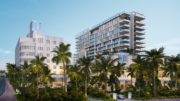
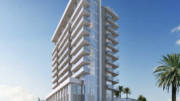
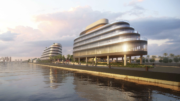
Hi there,
I would i be able to invest in an apt the in 72nd Park whole the building is in construction?
Best, Denise