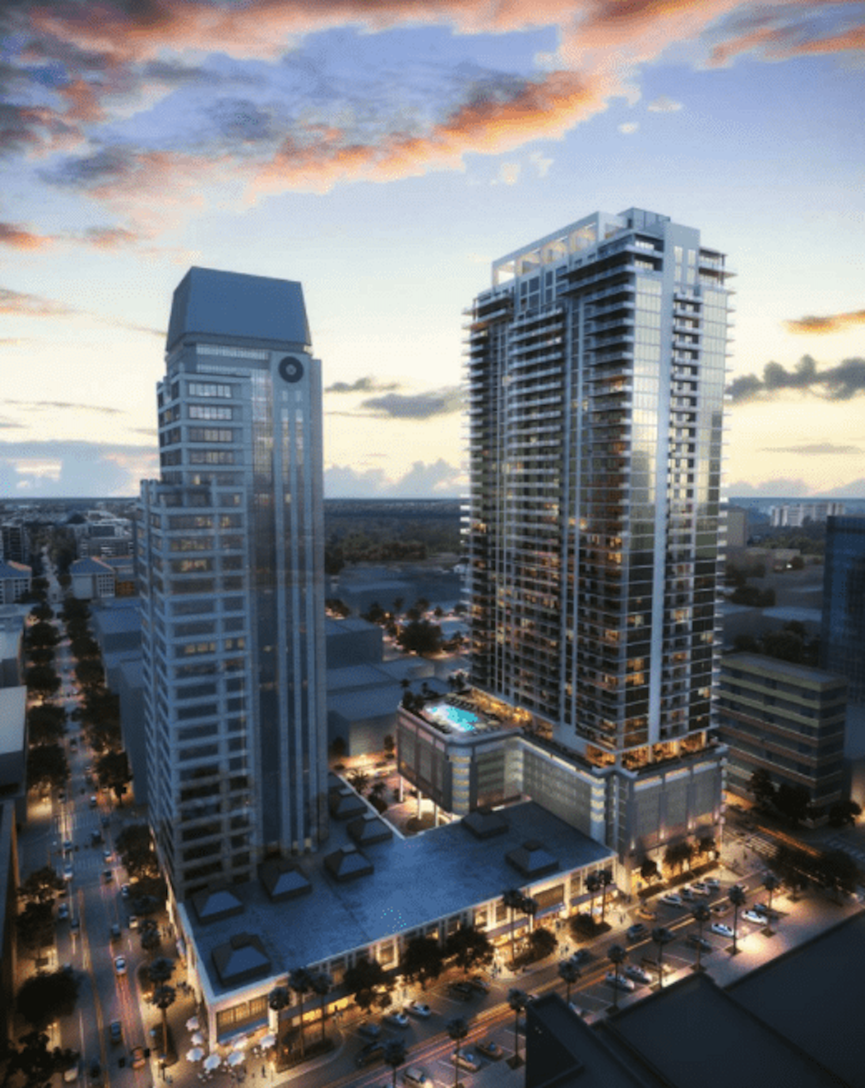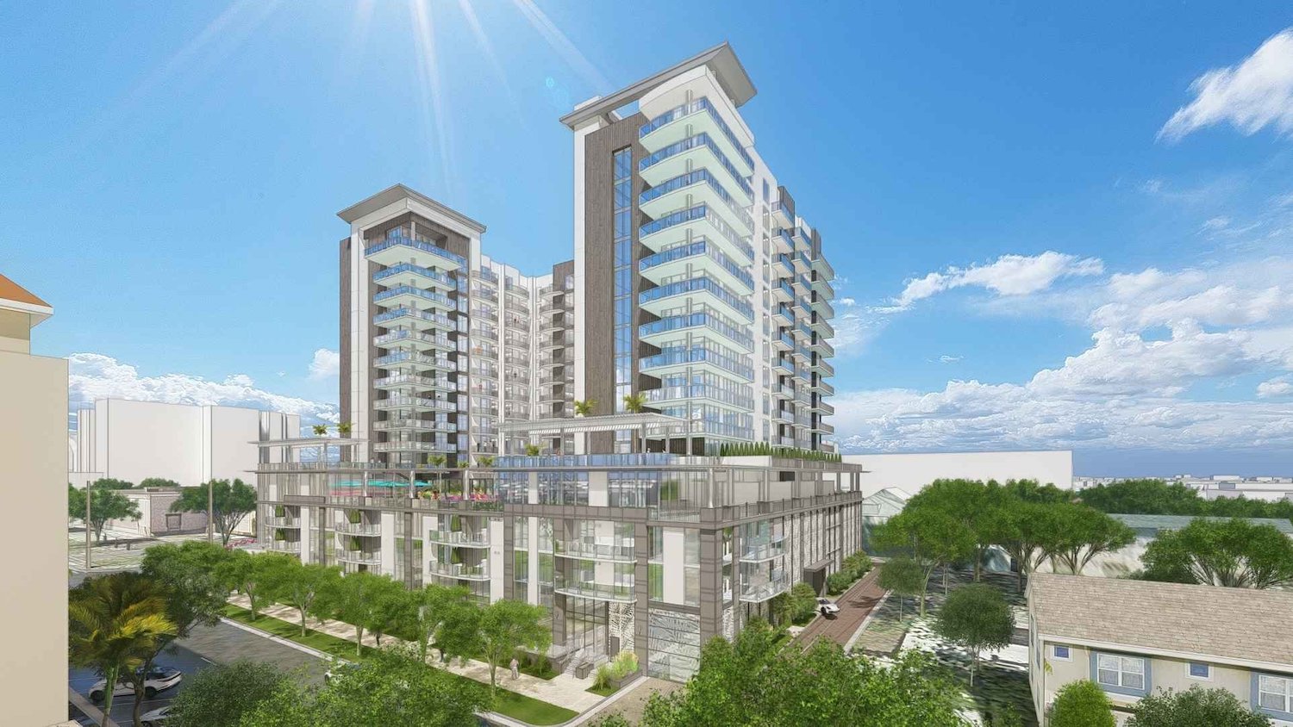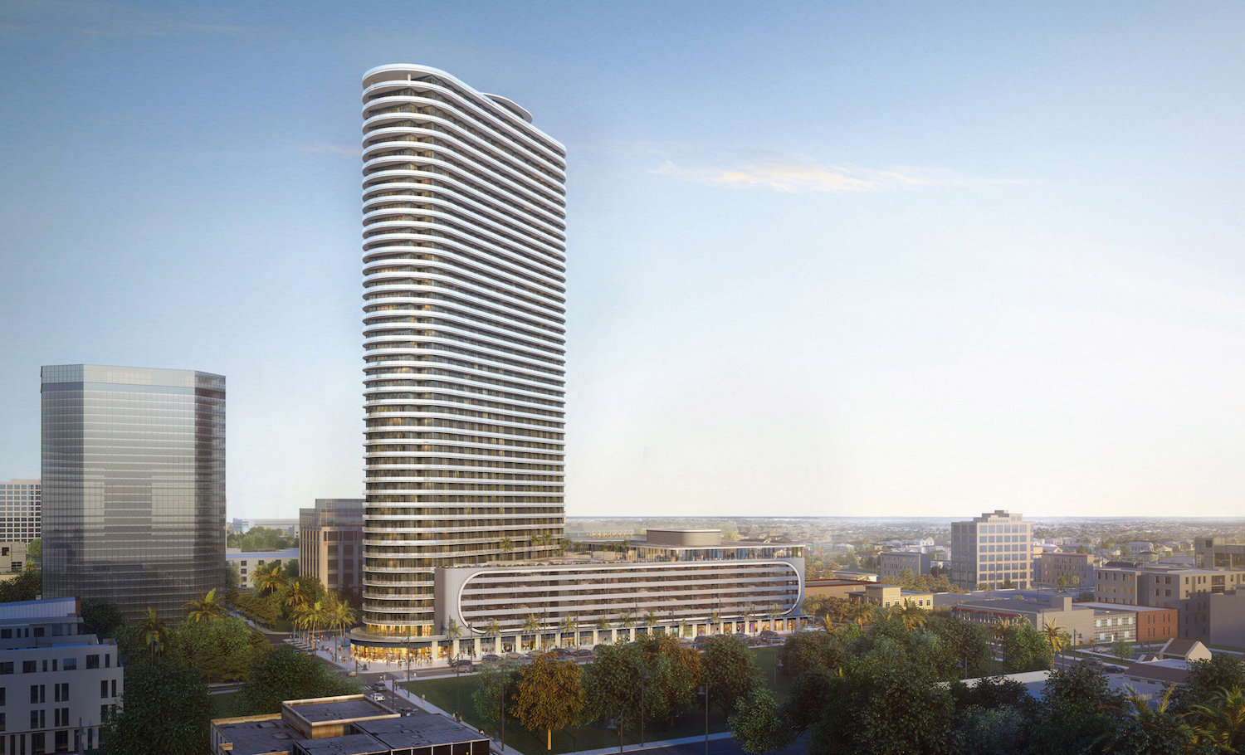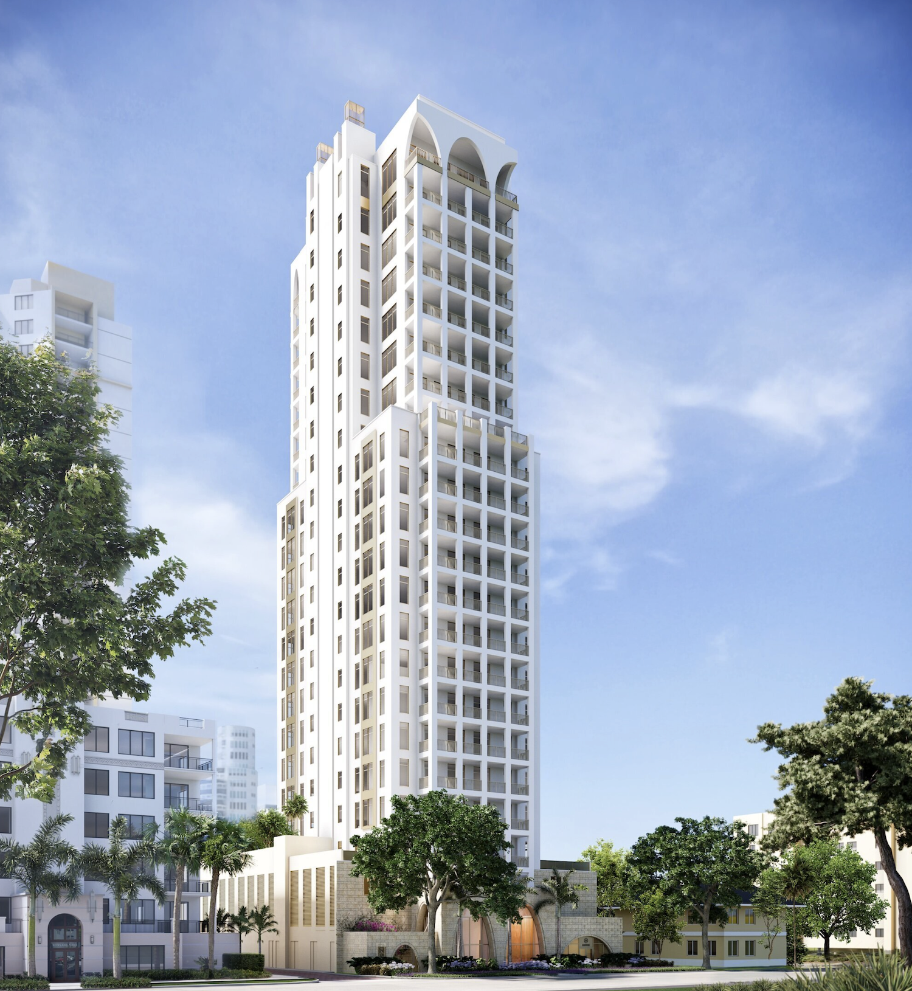Development Review Commission Approves Kolter Group’s 41-Story Tower At 200 Central Avenue In St. Petersburg
Delray Beach-based developer Kolter Group is moving forward with the plans for project at 200 Central Avenue, a 41-story mixed-use building planned to rise on an existing grade-level parking lot in Downtown St. Petersburg. Despite some hesitation with the overall design, the city’s Development Review Commission ultimately gave the green light for project and site plan modifications requesting floor area ratio bonuses. Designed by SB Architects, the firm behind the design of Kolter’s One St. Petersburg and Saltaire towers, the structure will rise approximately 480-feet including the decorative crown, and yield 248 residential units, 6,100 square feet of ground floor retail, and 482 parking spaces.




