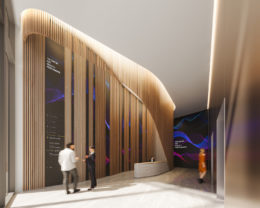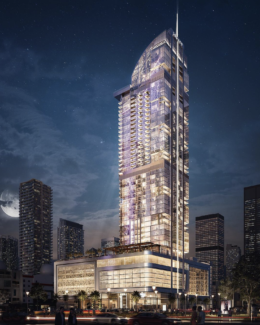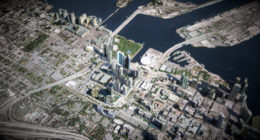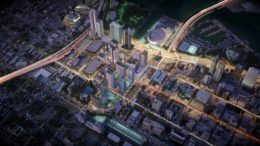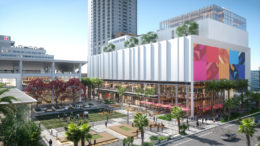Blue Zones Medical And Wellbeing Center At Legacy Hotel & Residences Gets 60% Expansion Following Land Acquisition From RPC
Royal Palm Companies (RPC) purchased the neighboring 7,500-square-foot parcel of land at 61 Northeast 9th Street beside Legacy Hotel & Residences (Legacy) at Miami Worldcenter to expand its 10-floor $100 million first-of-its-kind Blue Zones Medical and Wellbeing Center to be even more expansive than previously planned. The property was purchased by 61 NE 9TH STREET LLC, an entity linked to RPC, for $4,450,000 from SIN BIN INC Given the impressive demand for preventative medicine and wellness, Dan Kodsi and his team are catering to the demand through expanding the center by 60%. The original plans called for 100,000 square feet of space, and will now span 160,000 square feet.

