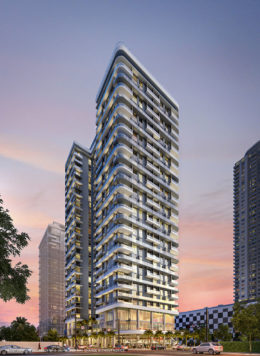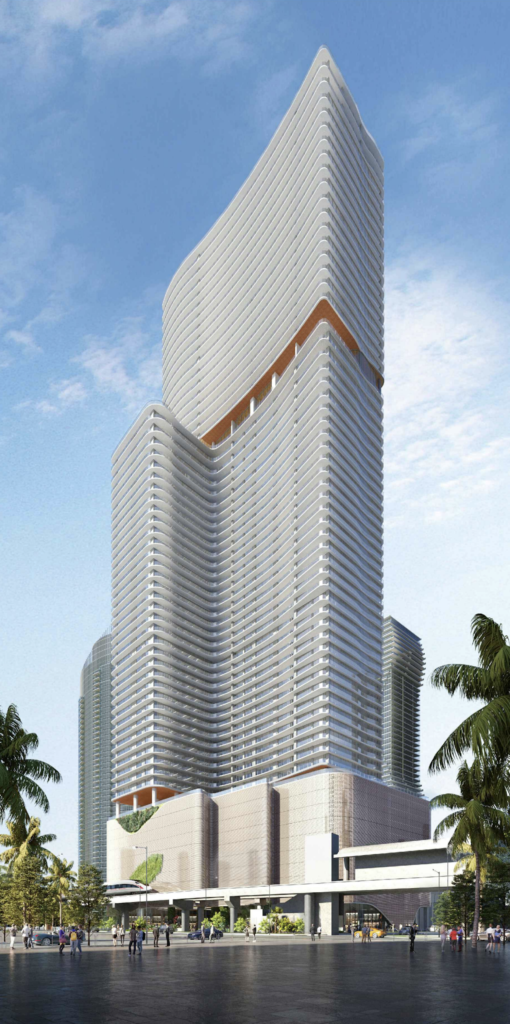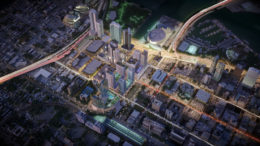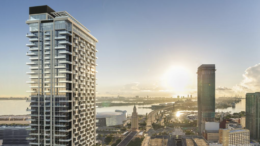Museum Of Ice Cream To Open Permanent Location At Miami Worldcenter In 2024
Museum of Ice Cream (MOIC), the beloved interactive ice cream-themed environment, is set to establish a permanent presence in Miami. The eagerly anticipated new location, slated to open in early 2024, will find its home at Miami Worldcenter, a vibrant development in Downtown Miami. The 14,000+ square-foot space will be thoughtfully designed by MOIC’s in-house team, incorporating AI technology to create an enchanting and immersive experience, much like its highly successful pop-up predecessors.





