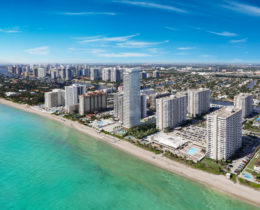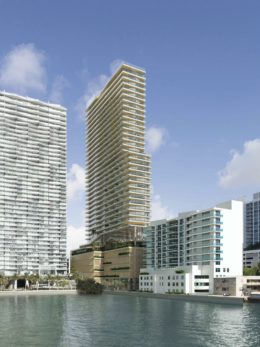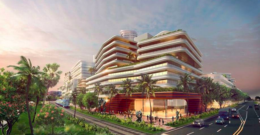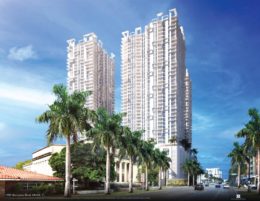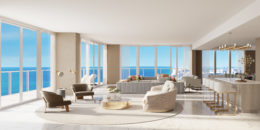A Wave Of New Developments Transitions Hallandale Beach From Quiet Coastal Town To Blossoming City
South Florida’s quiet coastal town of Hallandale Beach is quickly becoming one of the most luxurious places to live, work and play, thanks to a wave of new high-end residences attracting affluent buyers in droves. As a result, the city is experiencing a wave of new investment in the area, with a whopping $1 billion worth of development underway, according to the Hallandale Beach Community Redevelopment Agency. These projects run the gamut from luxury residences to dining and entertainment attractions.

