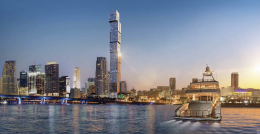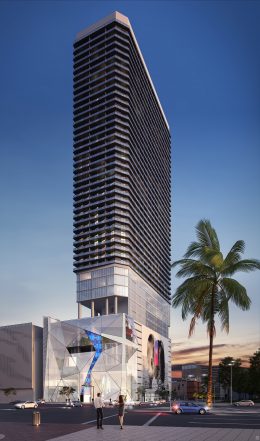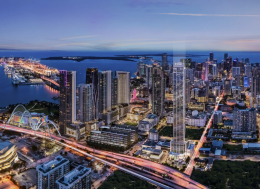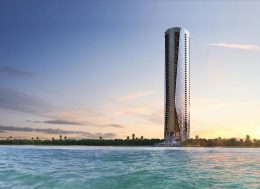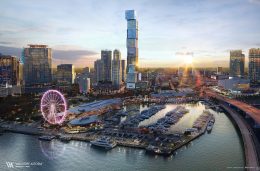Waldorf Astoria Miami Submitted To Urban Development Review Board And Unveils New Renderings
The highly anticipated Waldorf Astoria Hotel & Residences has been submitted to Miami’s Urban Development Review Board for approvals. With the application now made public, specific details and new renderings have been revealed for Miami’s first supertall skyscraper. New York City and Miami-based Property Markets Group and Canada-based Greybrook Realty Partners are planning on building a 93-story mixed-use building designed by Sieger Suarez Architects in collaboration with Carlos Ott. The tower would rise 1,036-feet, or 1,048-feet above sea level, and span 1,608,457 square feet across 9 glass offset cubes including 461 residential units, 205 hotel rooms, high-end amenities and 1,321 square feet for commercial uses; an adjacent structure of 431,862 square feet will built for 694 parking spaces.

