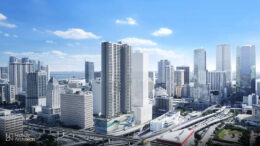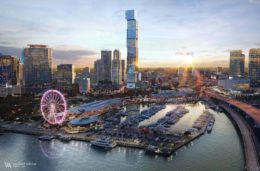FAA Permits Filed for 848 Brickell, Requesting Approval for 764-Foot Tower
Key International and Sterling Bay have filed for FAA permits for 848 Brickell, a 51-story Class A office and retail tower in Miami’s Brickell neighborhood. Designed by Skidmore, Owings, & Merrill (SOM), the project’s permits were filed on June 27, 2024, and are currently under review, with the status showing “work in progress.” The structure is planned to reach 764 feet above ground, or 775 feet above mean sea level.





