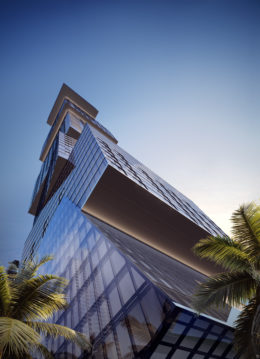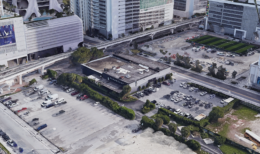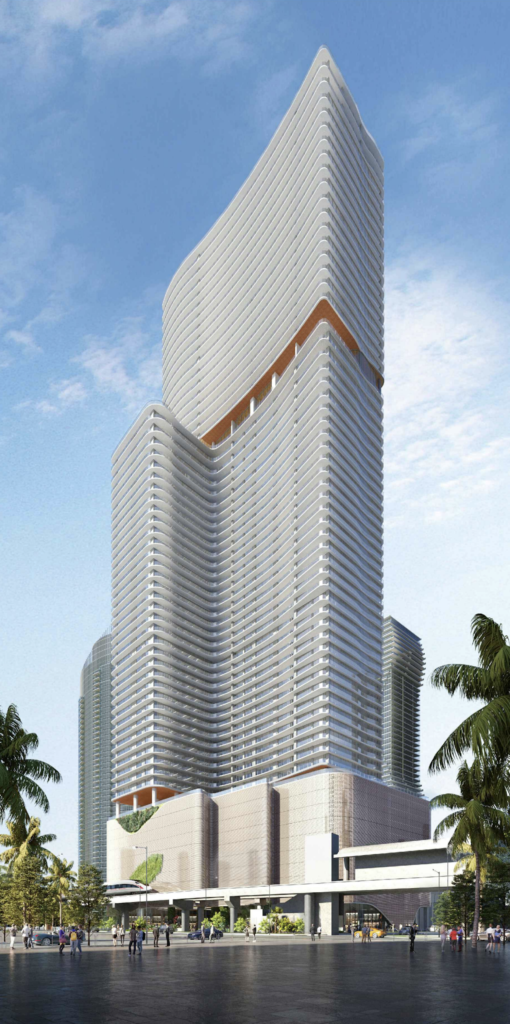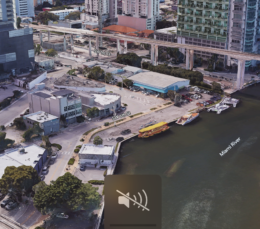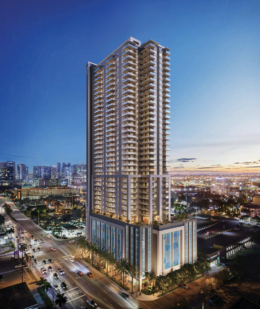Foundation Work Progresses On The Site Of Miami’s First Supertall Skyscraper
Foundation work at 300 Biscayne Boulevard, the site of the forthcoming Waldorf Astoria Hotel & Residences, has reached a significant milestone. This 100-story supertall tower, designed by Sieger Suarez Architects in collaboration with Carlos Ott, is poised to transform the downtown Miami skyline. Developed by Property Markets Group in partnership with Greybrook Realty Partners, Mohari Hospitality, S2 Development, and Hilton, the 1,049-foot-tall structure will be the tallest building in Miami and Florida’s first supertall skyscraper, encompassing 1,738,999 square feet, featuring 1,067,777 square feet of residential space, 431,776 square feet of hotel space, 13,244 square feet of retail and restaurant space, 6,171 square feet of office space, 212,803 square feet of garage space across 11 stories. John Moriarty & Associates is the general contractor overseeing the construction.

