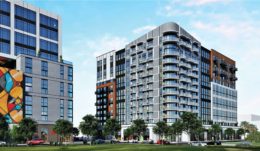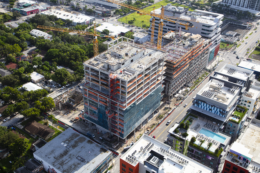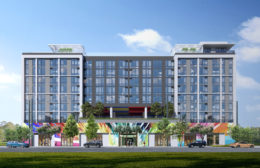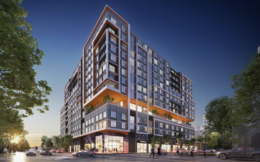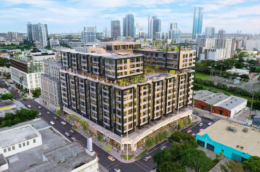Related Group Completes Vertical Construction On Two-Towered Mixed-Use Development In Wynwood, Miami
Related Group has completed vertical construction at Wynwood Diamedix, a striking development in Miami’s Wynwood Arts District. This two-tower project, designed by Cohen Freedman Encinosa & Associates and situated at 2150 North Miami Avenue and 2115 North Miami Avenue, will boast 304 rental homes, over 17,000 square feet of top-tier commercial space, and an impressive 63,000 square feet of premium office space. The project is scheduled for completion in September 2024, and Beauchamp Construction is the general contractor.

