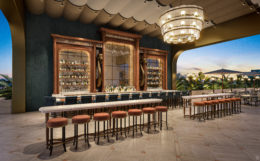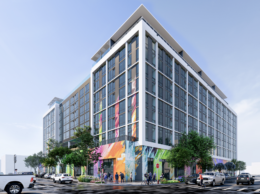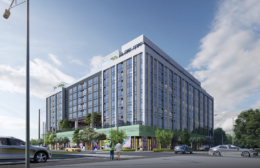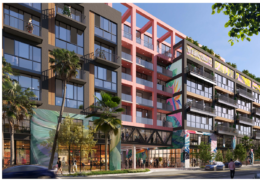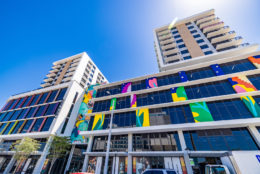YIMBY Reveals Interiors For NoMad Residences Wynwood
Interiors have been revealed for NoMad Residences Wynwood, a 9-story residential building planned for 2700 Northwest 2nd Avenue in the heart of the Wynwood Arts District, Miami’s cultural and creative capital. Meticulously designed by global award-winning architecture firm Arquitectonica with interior spaces by Toronto-based DesignAgency and developed by Florida’s leading real estate developer Related Group and partners Tricap and Sydell Group, the development will yield 329 fully finished and furnished turnkey residences in a mix of studio to two-bedroom floor plans ranging from 464 to 931 square feet. Located between Northwest 27th Street and Northwest 27th Terrace, the development is expected to break ground in Q4 of 2022.

