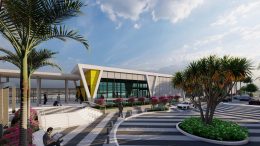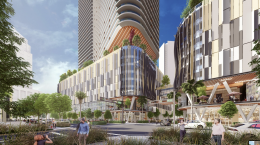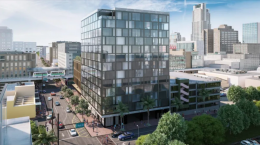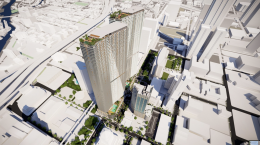Brightline Hosts Construction Milestone Topping-Off Ceremony At Boca Raton Station
Brightline, the only provider of modern, eco-friendly, intercity rail in America, along with its contractor Kaufman Lynn, recently hosted the “topping-off” ceremony for its Boca Raton station and parking garage located at 101 Northwest 4th Street. Brightline’s president, Patrick Goddard, was joined by Boca Raton Mayor Scott Singer, Kaufman Lynn Construction Senior Vice President Garrett Southern, and city council members. The event signifies a milestone event as the vertical and structural work has been completed and the focus now shifts towards completing the interiors. The Topping Off event will be commemorated with a ceremonial signing of a beam inside the train station.




