Renderings from Sieger Suarez Architects have been revealed for two identical towers of 40 and 45 stories proposed as a mixed-use development at 300 and 330 North Andrews Avenue in Downtown Fort Lauderdale. New York City and Fort Lauderdale-based developer BH3 is planning on developing 1,428,920 square feet of space across two 500-foot-tall structures including 612 residential units, 56,317 square feet of commercial space across the first two levels, and a 7-story parking garage with 890 parking spaces. The proposed height for the towers would add them to the ranks of the tallest buildings in Fort Lauderdale if approved. EGS2 Corp is listed as the landscaping architect with Orlando-based Graef as the civil engineer.
The development site is generally located between Fort Lauderdale’s Central Business District and Flagler Village. The assemblage is comprised of 9 parcels of land spanning a combined 114,448 square feet, or 2.628-acres, including the addresses 300 and 330 North Andrews Avenue; 16 and 50 Northeast 4th Street; 15, 19, 101 and 105 Northeast 3rd Street. The property takes nearly 50% of the city block and is conveniently located within walking distance of the Brightline Fort Lauderdale train station.
The design is comprised of two structures broken into multiple massing elements evoking an industrial look and feel, which step back at various points of the elevations to create a dynamic and animate façade. The towers rise out of a 7-story podium that’s well-integrated into the pedestrian urban fabric and streetscape enveloped in red brick veneers and industrial-style black aluminum window frames with clear glass. The residential levels embrace elevations of exposed concrete with gray and dark gray-painted stucco and dark tinted black glass. Most residential balconies seen in the renderings are triangular in shape, arranged and layered in a staggered pattern due to the profile of the superstructures, featuring gray aluminum frames and gray-tinted glass. The parking garage will be wrapped with art murals.
The podium includes a green roof above the parking garage and ample landscaping on the amenity deck.
The main roof tops out at 472-feet on both towers, crowned with expressive staggered enclosure reaching the the 500-foot mark and likely hiding mechanicals from the public eye.
Residential units at DNA will come in studio, one-bedroom, two-bedroom and three-bedroom configurations, ranging in size between 440 square feet and 2,180 square feet. The south tower will contain 414 units, while the north tower will contain 198 units. Judging from the smaller floor count and unit count for the north tower, one can expect there to be residences for sale as the units also come in larger sizes and with slightly higher ceiling heights in comparison. The south tower could potentially be a rental tower. Residential amenities on the 8th floor include a massive landscaped deck with two pools lined with cabanas, common areas, club rooms, spas, fitness centers, a basketball court, pickleball and racketball courts, and rock climbing walls.
The application for DNA will be reviewed by Fort Lauderdale’s Development Review Committee on Tuesday January 11, 2022.
Subscribe to YIMBY’s daily e-mail
Follow YIMBYgram for real-time photo updates
Like YIMBY on Facebook
Follow YIMBY’s Twitter for the latest in YIMBYnews

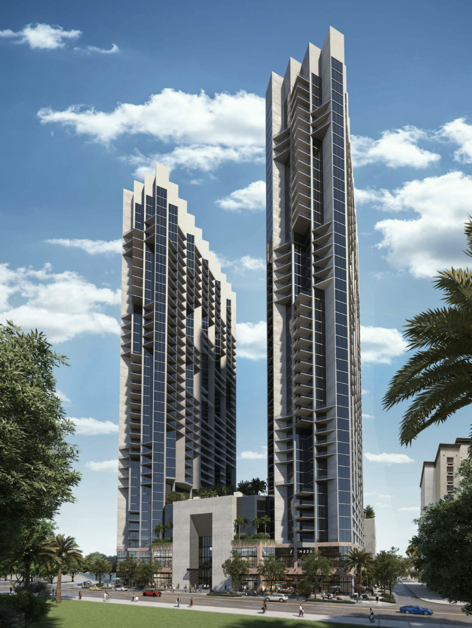
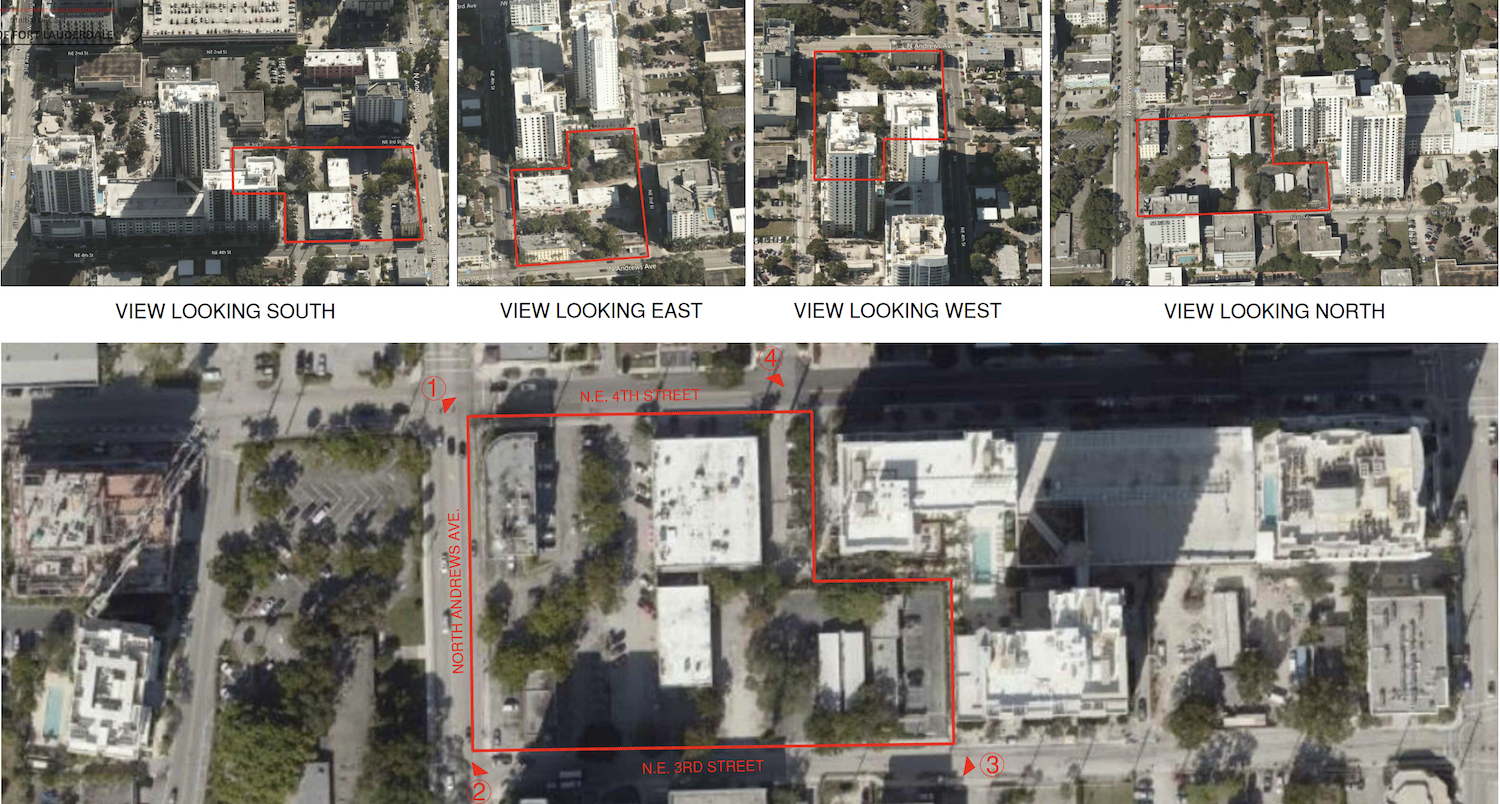
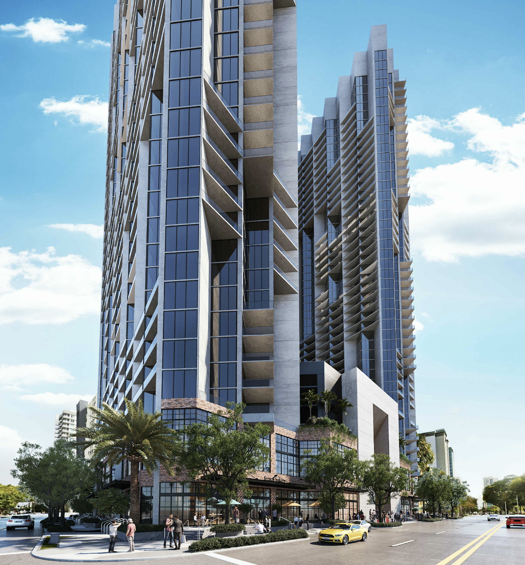
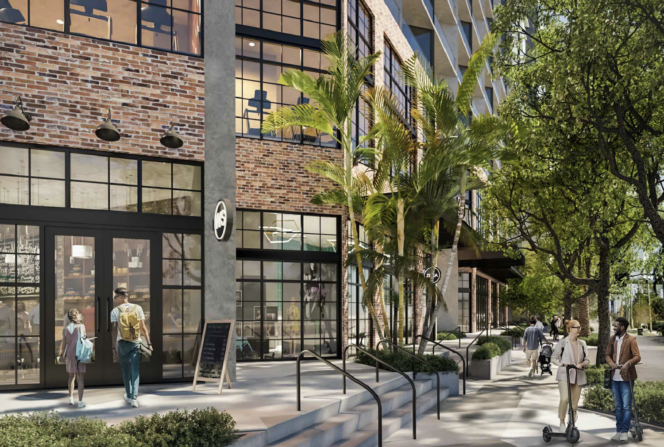
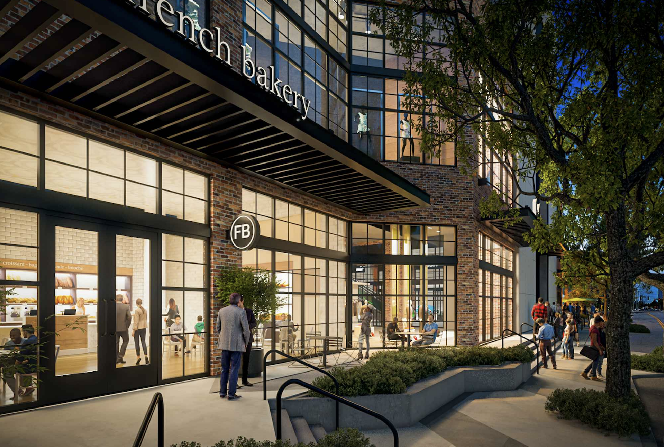
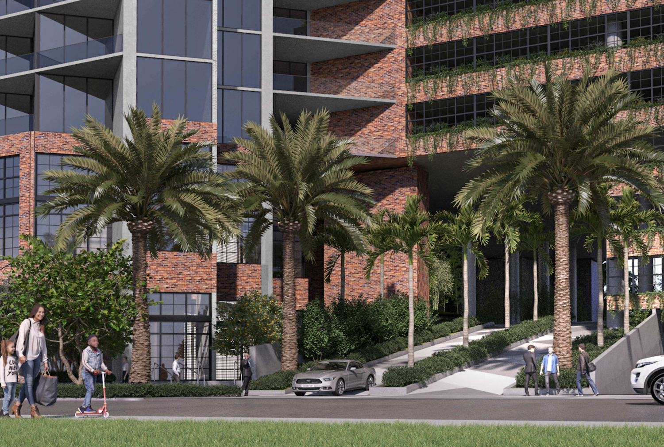
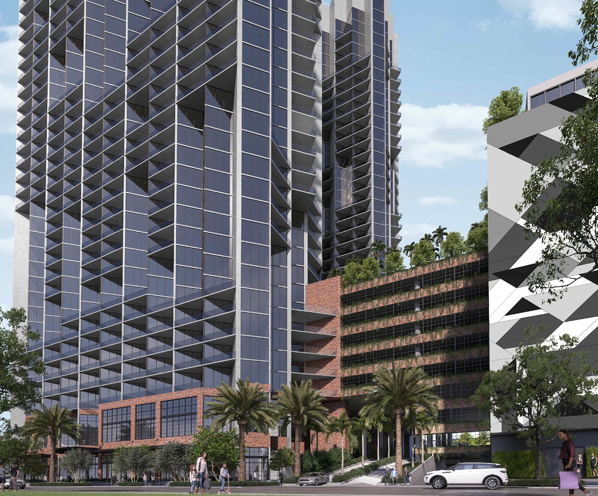
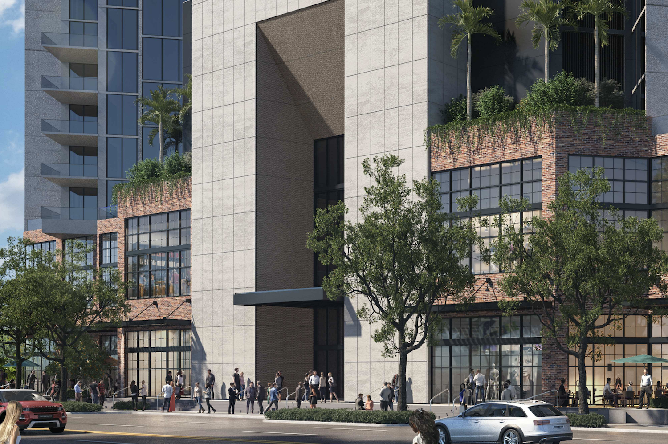
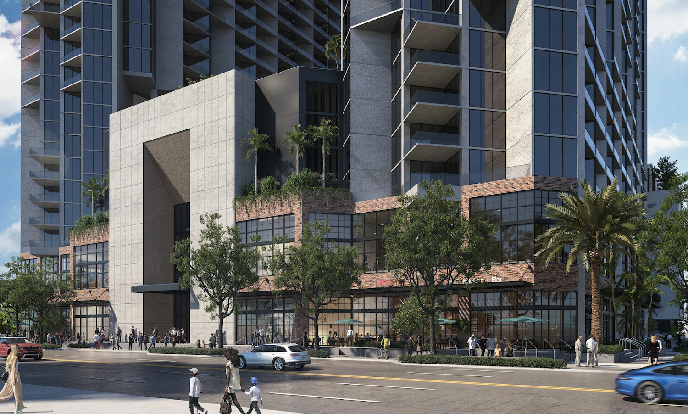
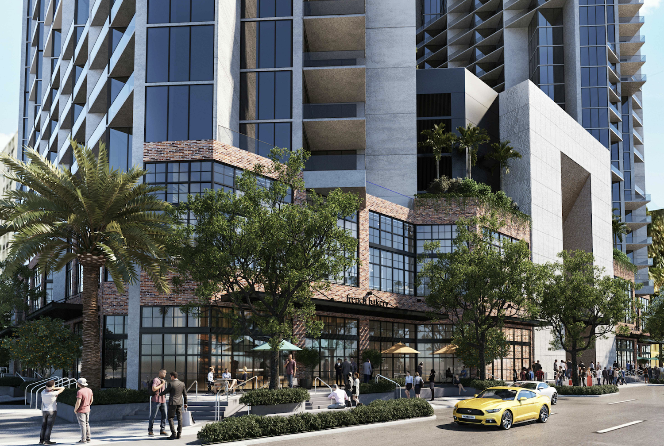
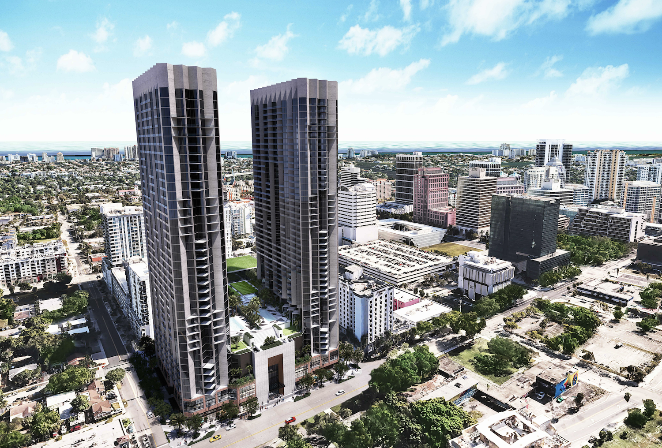

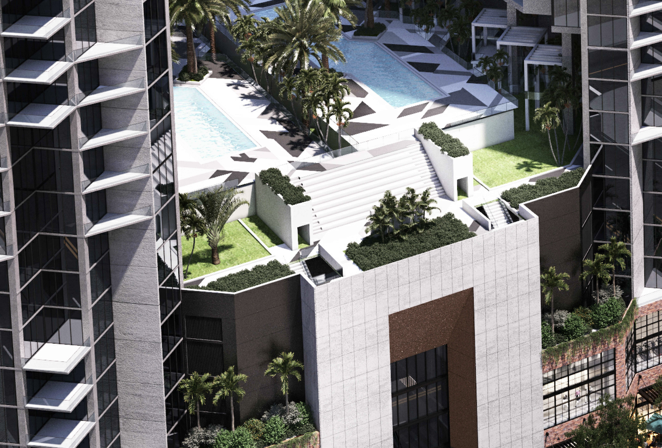
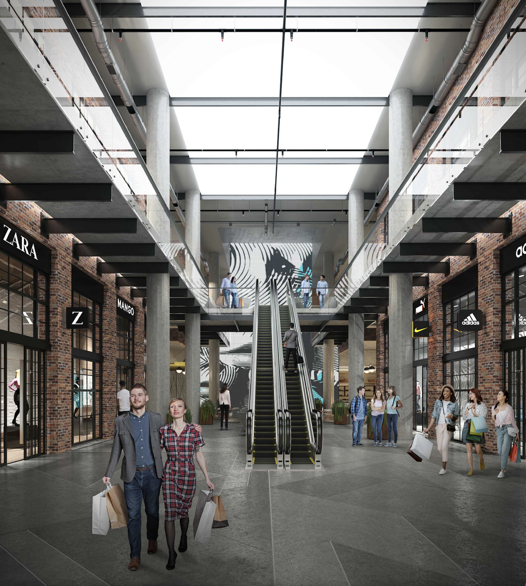

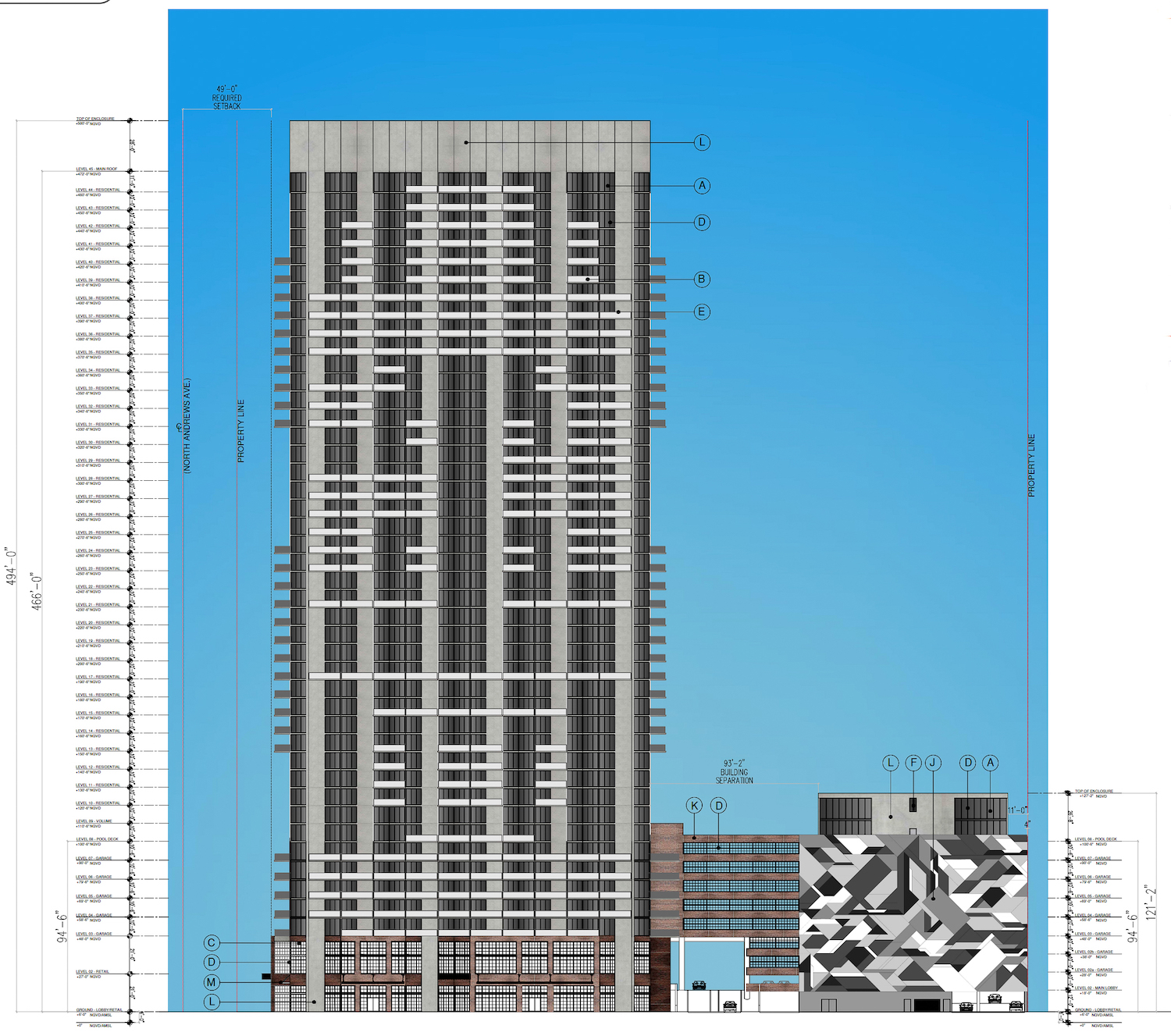
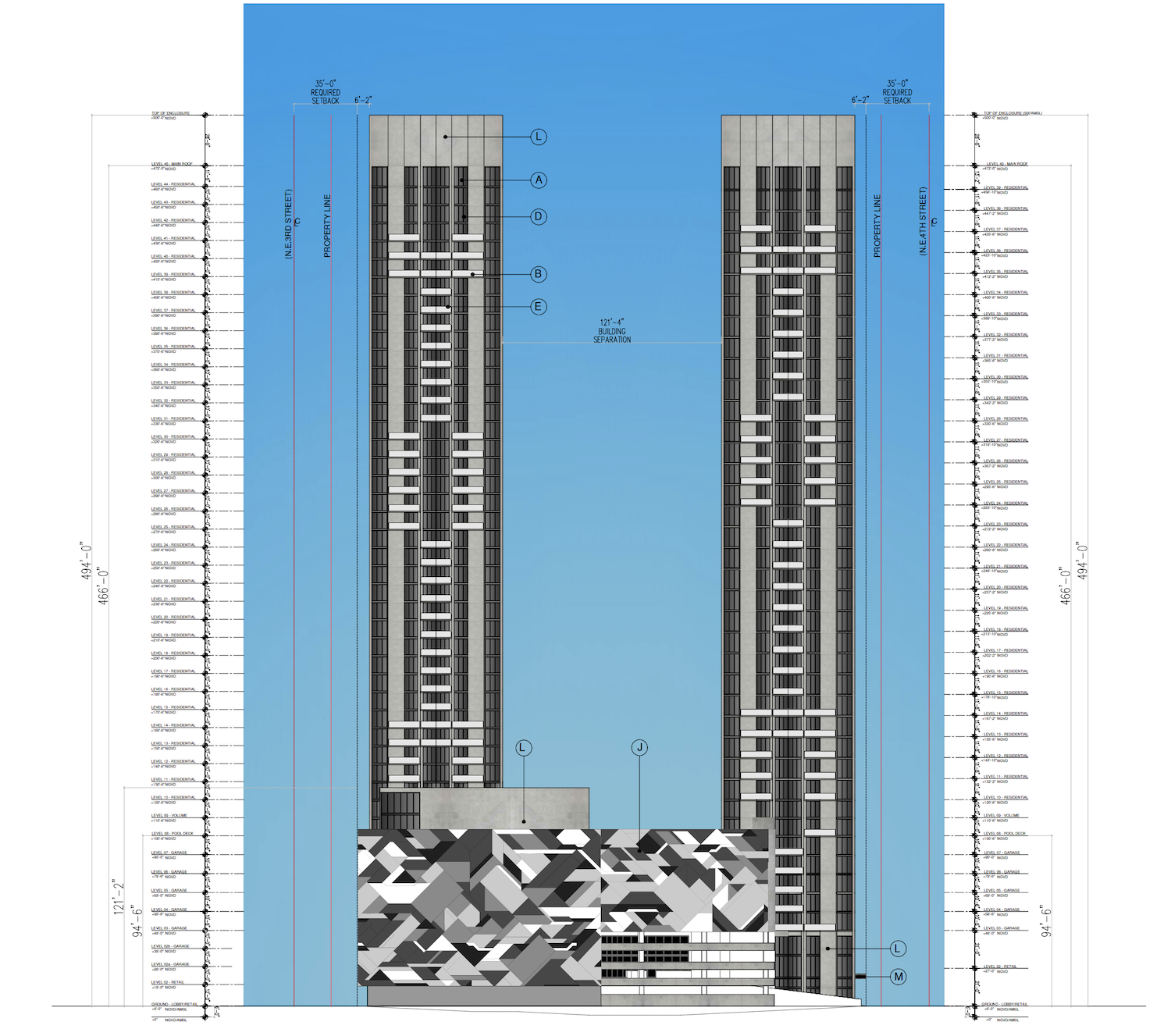
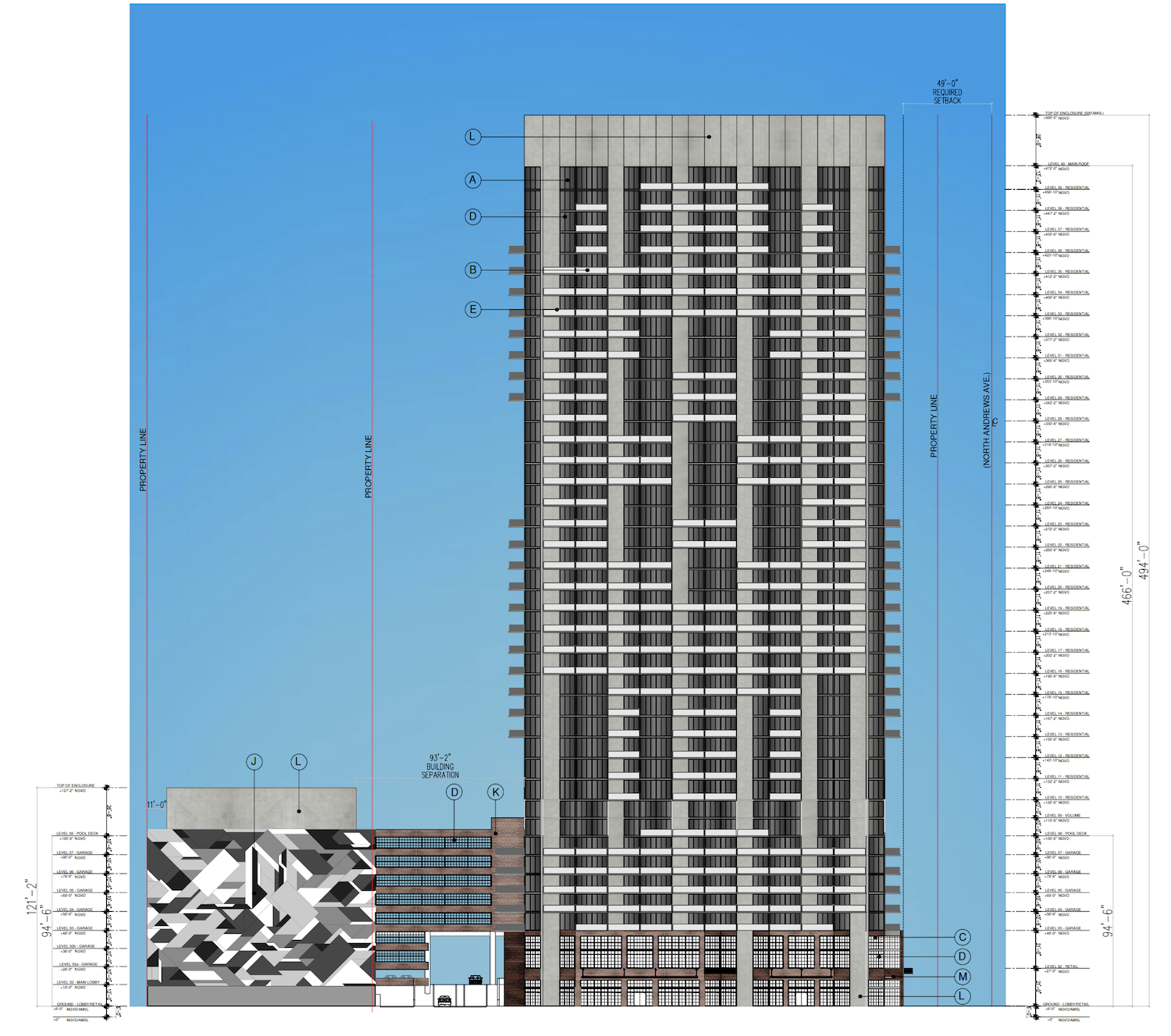
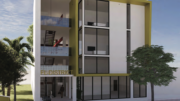
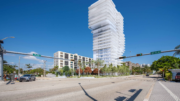


Wow! Love it! This area of Fort Lauderdale needs that! Drove by it last night and the area is dead. Few people walking around but thats it. Would love to build this!
I have the same issue with this highrise as many…the pool is in the wrong location. Tucked between the two towers it will rarely get direct sunlight, which makes it less valuable. Designers need to think about when, how and why amenity are being used.
There’s an existing 25-story high rise right next to this upcoming monstrosity…Flagler Village is NOT tacky, overcrowded Brickelll!
Thank you urban developers, urban growth is good,urban sprawl is bad, because it supplants nature and farms with asphalt,concrete,plastic,glass,metals ,chemicals and trucks