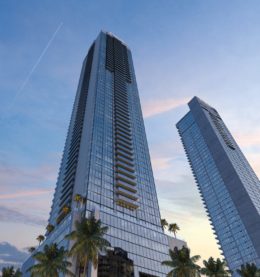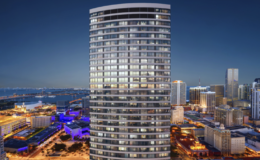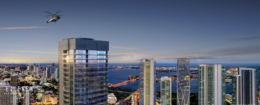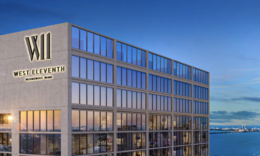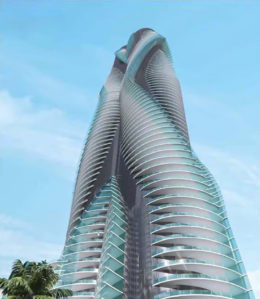E11EVEN Residences Beyond Breaks Ground Following $262M Construction Loan
Property Markets Group and E11EVEN Partners have secured a hefty $262 million construction loan and turned the first dirt on their second tower, E11EVEN Residences Beyond. This significant step forward paves the way for adding a remarkable 700-foot, 65-story skyscraper to Miami’s skyline, set to rise at 90 Northeast 11th Street in District 11 at Park West. Sieger Suarez Architects design the project, which will contain 550 residential units featuring interior design by AvroKO. John Moriarty & Associates is the general contractor.

