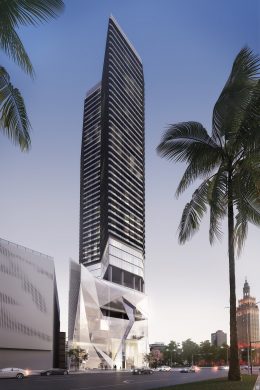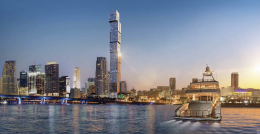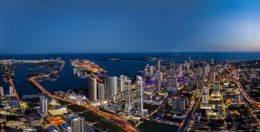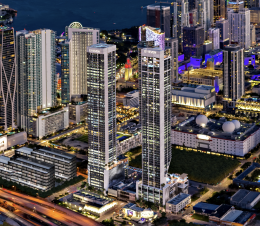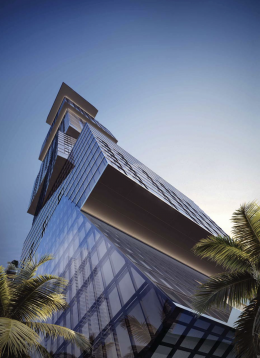PMG Announces Pre-Leasing For 49-Story Society Biscayne In Downtown Miami
National real estate developer Property Markets Group (PMG) announces the start of pre-leasing for apartments at Society Biscayne, a 49-story mixed use building nearing completion at 400 Biscayne Boulevard. Soaring 571-feet in to Miami’s rapidly growing skyline, the project is developed in partnership with Toronto-based real estate private equity firm Greybrook Realty Partners and designed by Sieger Suarez Architects. Pre-leasing at the tower will begin on Friday December 9, 2021.

