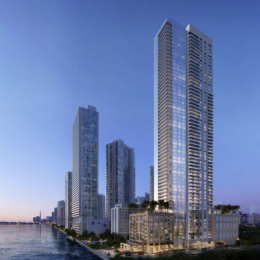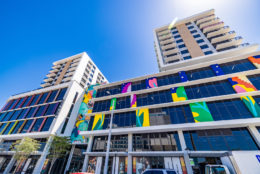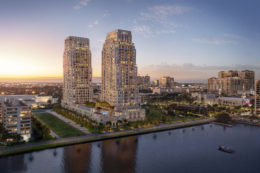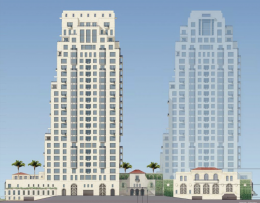AIMCO Files Plans For 60-Story Residential Tower At 640 NE 34th Street In Edgewater
Denver-based real estate developer AIMCO has filed plans to Miami-Dade County planners requesting a shoreline review for a 60-story residential tower in Edgewater. The building would be located across the street from Hamilton on the Bay, also owned by AIMCO, occupying several parcels of land between 560 – 640 Northeast 34th Street. Plans call for the development of a 650-foot-tall structure with 241 dwelling units, 4,696 square feet of commercial space for a restaurant and a new 8-story parking garage for 380 vehicles. Stantec is both the architect and civil engineer. Kimley-Horn is the traffic engineer. Urvanx is the interior designer of record and landscaping will be handled by MAKwork.





