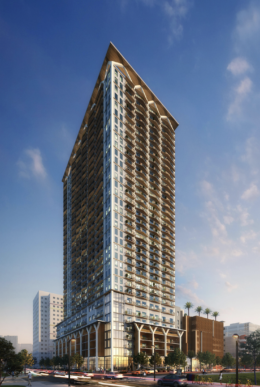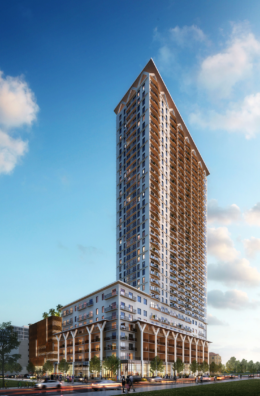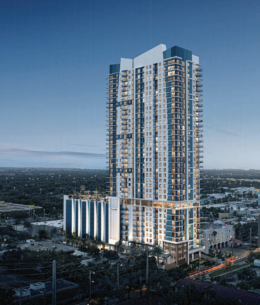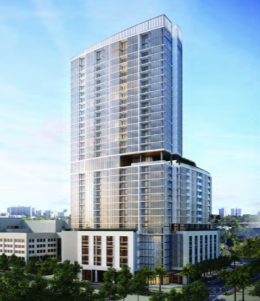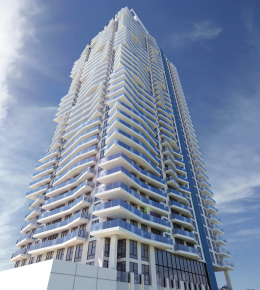Miami-Dade County Planners To Review Plans For 36-Story ‘Block 45’ Development In The Overtown District
Atlantic Pacific Communities has filed an application for an Administrative Site Plan Review (ASPR) with Miami-Dade County in connection to Block 45, a 36-story transit oriented mixed-use building planned for a vacant 1.89-acre development site addressed as 152 Northwest 8th Street in Miami’s Overtown district. The project already has a handful of approvals from several governing bodies including a final site plan approval from the City of Miami and FAA approvals for a 395-foot-tall structure. Block 45 is designed by Corwil Architects with Architectural Alliance Landscape as the landscape architect and Kimley-Horn as the civil engineer. Plans for the tower include 616 residential units, of which 98 are micro units, 24,865 square feet of retail and 605 parking spaces.

