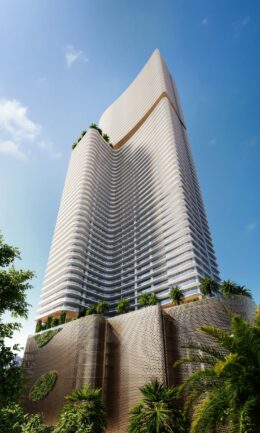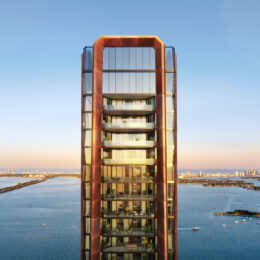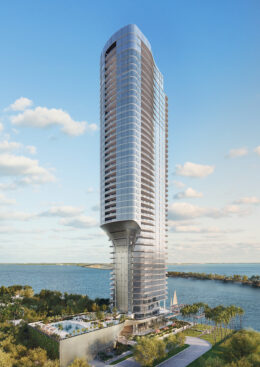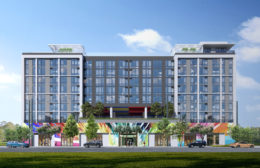$35 Million Financing Secured for JEM Private Residences at 1016 NE 2nd Avenue in Miami Worldcenter
BHI, the U.S. division of Bank Hapoalim and a full-service commercial bank, announced the provision of $35 million in predevelopment financing to Naftali Group for JEM Private Residences, a 67-story mixed-use tower planned for 1016 Northeast 2nd Avenue in Miami, Florida. The over 700-foot-tall development will include 259 condominium units, 530 multifamily rental units, 3,259 square feet of ground-floor retail space, and 283,863 square feet dedicated to parking.




