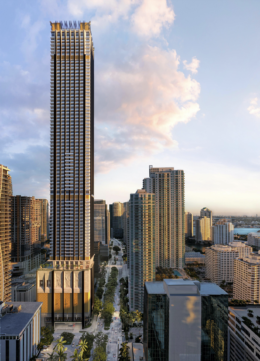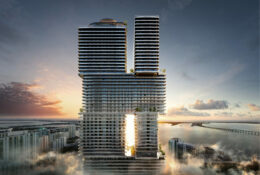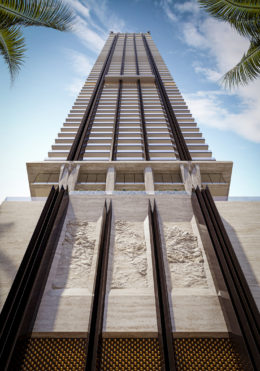Plans Revealed for 420-Foot Condominium Tower at 1250 West Avenue in South Beach
A partnership between JDS Development, led by Michael Stern, and entrepreneur Gianluca Vacchi has announced plans for a 420-foot luxury condominium tower at 1250 West Avenue in South Beach. Designed by Kobi Karp, the proposed tower aims to replace an existing 286-unit building currently allowing short-term rentals. Unlike the current structure, the new development will prohibit short-term rentals and offer 100 long-term residential units, each with spacious interiors over 2,000 square feet.





