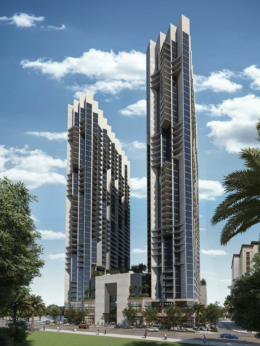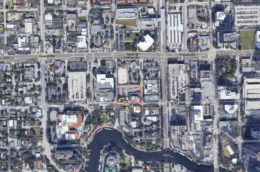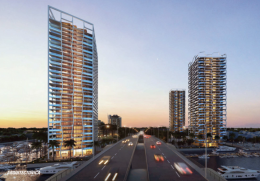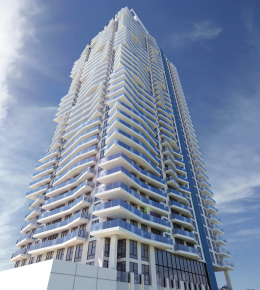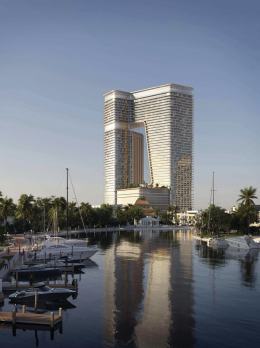Renderings Revealed For Proposed Twin ‘DNA’ Towers With 612-Units At 300 & 330 N. Andrews Avenue In Fort Lauderdale
Renderings from Sieger Suarez Architects have been revealed for two identical towers of 40 and 45 stories proposed as a mixed-use development at 300 and 330 North Andrews Avenue in Downtown Fort Lauderdale. New York City and Fort Lauderdale-based developer BH3 is planning on developing 1,428,920 square feet of space across two 500-foot-tall structures including 612 residential units, 56,317 square feet of commercial space across the first two levels, and a 7-story parking garage with 890 parking spaces. The proposed height for the towers would add them to the ranks of the tallest buildings in Fort Lauderdale if approved. EGS2 Corp is listed as the landscaping architect with Orlando-based Graef as the civil engineer.

