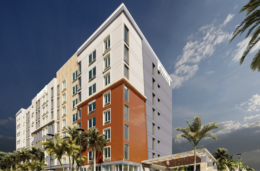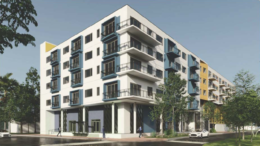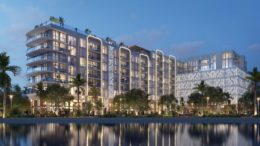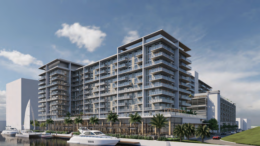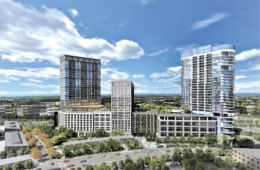Denver-based real estate firm Aimco is making significant strides in Fort Lauderdale by submitting a site plan amendment application for 901 North, a proposed three-towered mixed-use development at 901 North Federal Highway in the trendy Flagler Village neighborhood. The developer aims to modify the initial approvals for the 5.64-acre property in accordance with the City of Fort Lauderdale’s Unified Land Development Regulations (ULDR). Designed by Stantec, who also serves as the architect of record, with MAKwork as the landscape architect and Flynn Engineering as the civil engineer, under the revised plans, the development calls for 1,818,360 square feet of space, including 803,060 square feet across 797 residential units, 110,383 square feet of hotel space with 188 rooms, 202,495 square feet of commercial space, and a 659,672-square-foot parking garage with 1,977 spaces.

