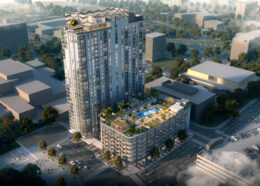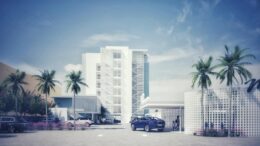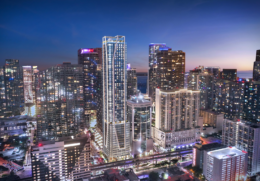The Federal Aviation Administration has given the green light to developers Gazit Horizons and Atlantic Pacific Communities for Brickell Gateway, a 61-story mixed-use skyscraper set to rise at 90 Southwest 8th Street in Miami’s bustling Brickell neighborhood. Designed by Corwil Architects, the development will encompass a total area of 933,209 square feet. This inclusive space will house a variety of features, including 504 multifamily residential units and 18,287 square feet of retail space at ground level. Internalized parking facilities will cater to 348 vehicles. The residential units will span a range of sizes, from cozy studios to spacious three-bedroom layouts, covering an area of 493 to 1,328 square feet. The development will offer a well-rounded living experience, including enticing rooftop amenities such as a pool deck with covered terraces, grilling spots, and inviting dining areas.




