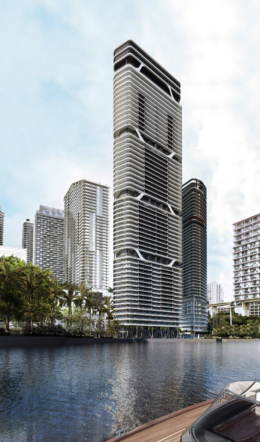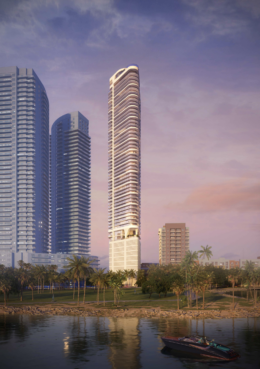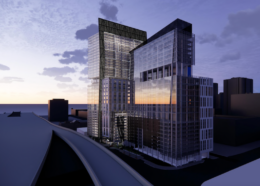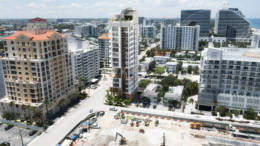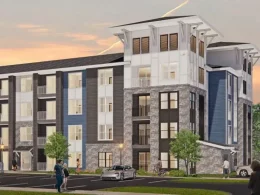Design Unveiled For Slender 59-Story Tower ‘Two Riverside’ At 99 SW 7th Street In Brickell
A recent submission of site plans to Miami’s Urban Development Review Board has revealed the design for Two Riverside, a proposed 59-story mixed-use skyscraper at 99 Southwest 7th Street in Brickell. The design, created by Brandow Haw Architecture with ODP Architecture & Design as the architect of record and developed by Newgard Group, showcases a slender, 730-foot-tall structure. It is set to offer approximately 520,631 square feet of space, encompassing 271,605 square feet of residential area across 169 units and 1,090 square feet dedicated to ground-floor retail. The adjacent One Riverside project will provide the necessary vehicle and bike parking, where Newgard Group is also developing two other towers, including the 44-story Lofty Brickell. The proposal is scheduled for review on November 15.

