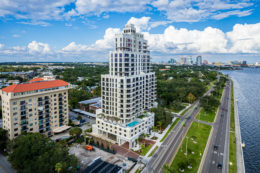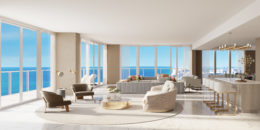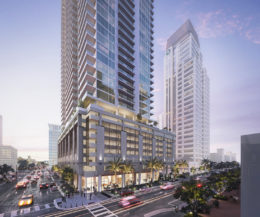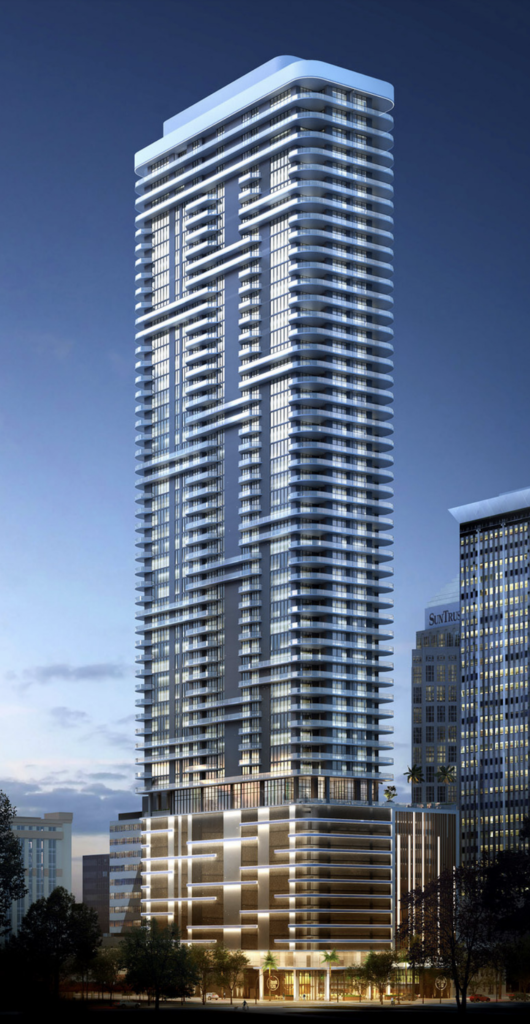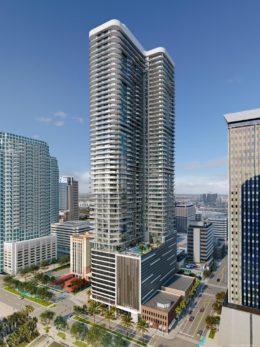Hyde Park House Completes Construction At 2103 Bayshore Boulevard In Hyde Park, Tampa
Construction is complete on Hyde Park House, a 22-story residential building at 2103 Bayshore Boulevard in Tampa’s historic and upscale Hyde Park neighborhood. Designed by SB Architects and developed by Kolter Urban, a division of Palm Beach County-based The Kolter Group, the approximately 347,241-square-foot building rises 228 feet and contains 70 expansive luxury residences ranging from two to three-bedroom apartments as well as penthouse units with four bedrooms. The project fronts Hillsborough Bay, just minutes away from Downtown Tampa by car, and is bound by South De Soto Avenue to the east, South Howard Avenue to the west, and Bayshore Boulevard to the south. Kast Construction served as the general contractor alongside Reinforced Structures, Inc. who served as the shell contractor

