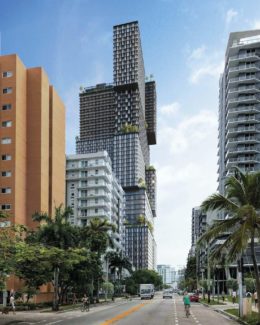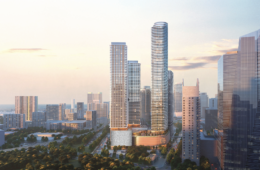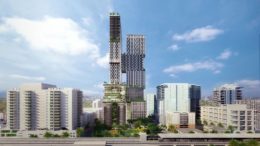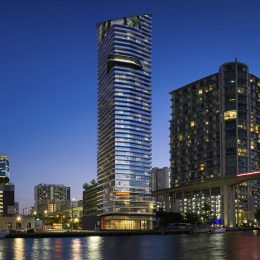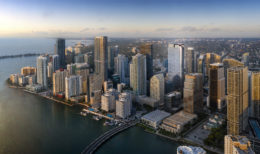JDS Development Group Gets Utilities Deal With Miami-Dade County For 1 Southside Park in Brickell
JDS Development Group has signed a utilities deal with Miami-Dade County’s Water and Sewer Department for 1 Southside Park, a 62-story two-towered mixed-use development planned to rise 708-feet and 754-feet in Brickell, Miami. With site work already underway, the deal will connect the buildings to Miami’s water supply and sewer lines, providing utilities for 1,195 apartments, 200 hotel rooms, 165,000 square feet of office space, an 86,151-square-foot spa, a 23,312-square-foot full service restaurant, 1,417 square feet of fast food space, a 5,120-square-foot banquet hall, a 13,673-square-foot fitness center and a 32,000-square-foot fire station. The buildings are designed by New York City’s SHoP Architects with James Corner Field Operations as the landscape architect.

