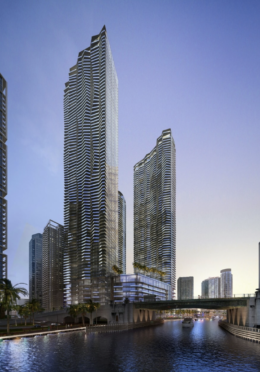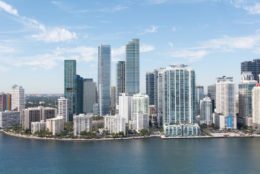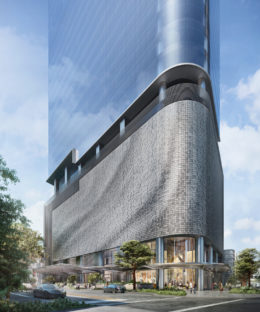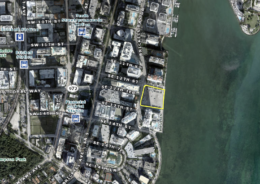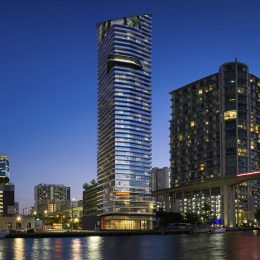FAA Building Permits Filed For 897-Foot-Tall And 848-Foot-Tall Structures At Baccarat Site In Brickell
Applications for building permits have been submitted to the Federal Aviation Administration (FAA) for two structures at Related Group’s 3.9-acre development site in Brickell, Miami, where the developer plans the One Brickell waterfront-facing mixed-use complex with as many as three towers. The first set of permits reveal a filing for an 897-foot-tall structure, or 901-feet above sea level, specifically at 444 Brickell Avenue. A second set of permits were filed for an 848-foot-tall structure, or 852-feet above sea level, around the northwest corner of the site which is likely 99 Southeast 5th Street. Both permit applications were created and filed on July 15, 2022 and are now under review by the FAA.

