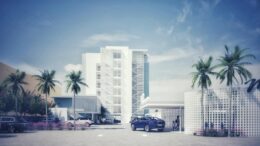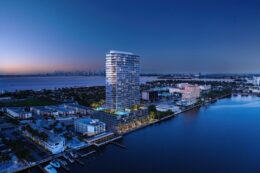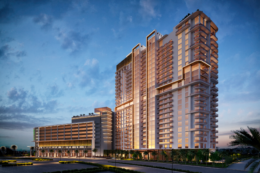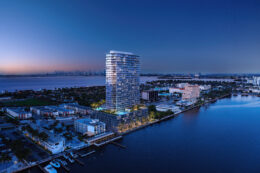Miami-based developer Riviera Horizons and Italian Hypercar brand Pagani have announced the world’s first Pagani Residences, a boutique luxury residential building set to be completed in 2027 at 7940 West Drive in Miami’s North Bay Village. Designed by Revuelta Architecture International, with interiors curated by Pagani Arte – the newly established, Made in Italy interior design division, conceived by the founder of Pagani Automobili – the 28-story development aims to feature a 240-foot waterfront boardwalk, private boat slips, and entertainment spaces for 70 all-corner residences.





