Construction continues progressing on Wynhouse Miami, an 8-story mixed-use building at 2200 Northwest 1st Avenue in the heart of Miami’s Wynwood neighborhood. Designed by Nichols Architects with interiors by ID & Design International (IDDI) and developed by Fisher Brothers, the recently topped-off, approximately 115-foot-tall structure will deliver 308 rental residences, approximately 26,000 square feet of ground-floor retail and paseo space, and nearly 25,000 square feet of indoor and outdoor amenities. Delivery of the development is expected in Q1 2025; Suffolk Construction is the general contractor.
Recent photos show lifting an Airstream trailer into the building’s outdoor amenity space on the second floor. The project’s tower crane was used to hoist the Airstream into position. This addition aims to provide a distinctive element to the communal facilities available to residents.
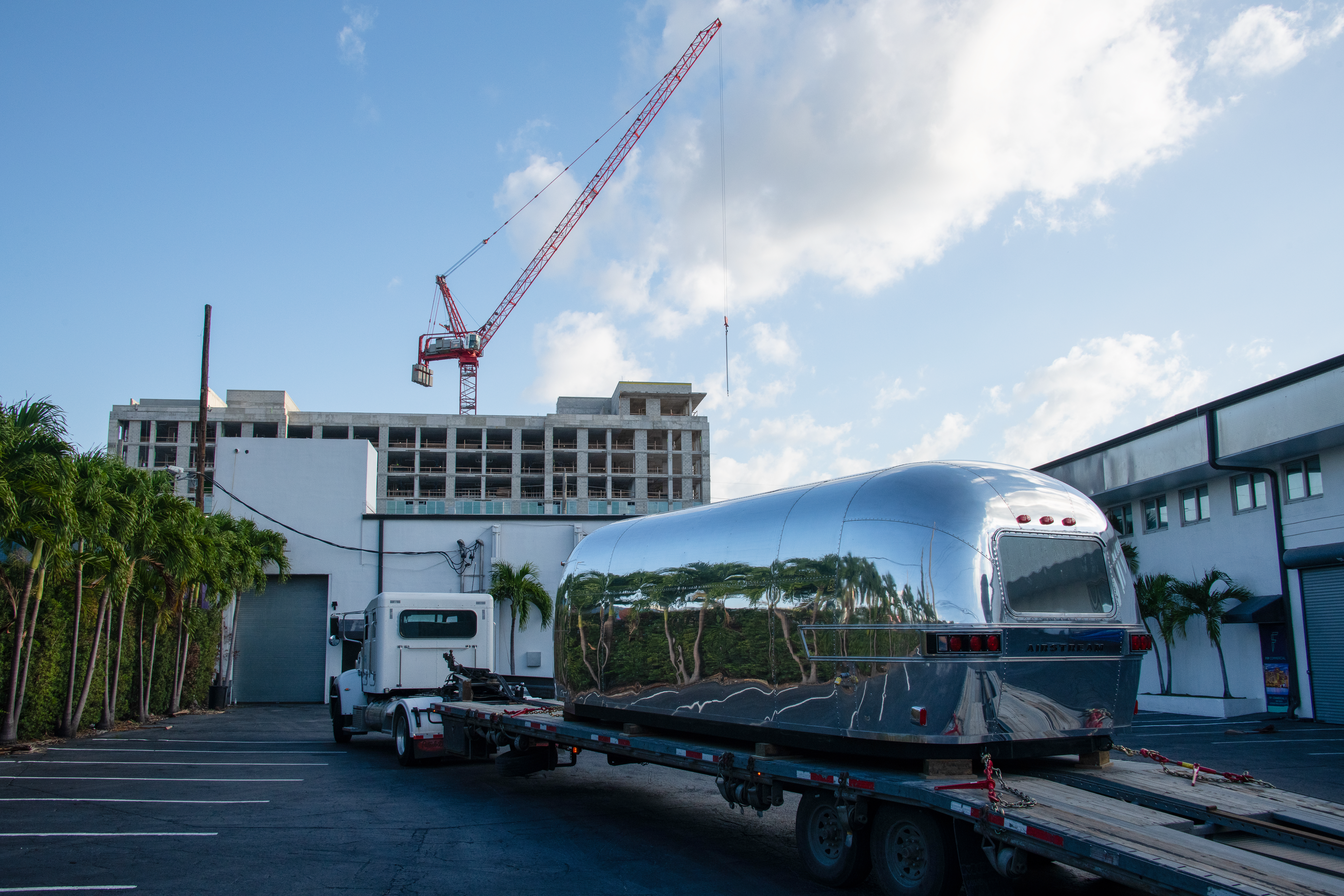
Credit: Fisher Brothers.
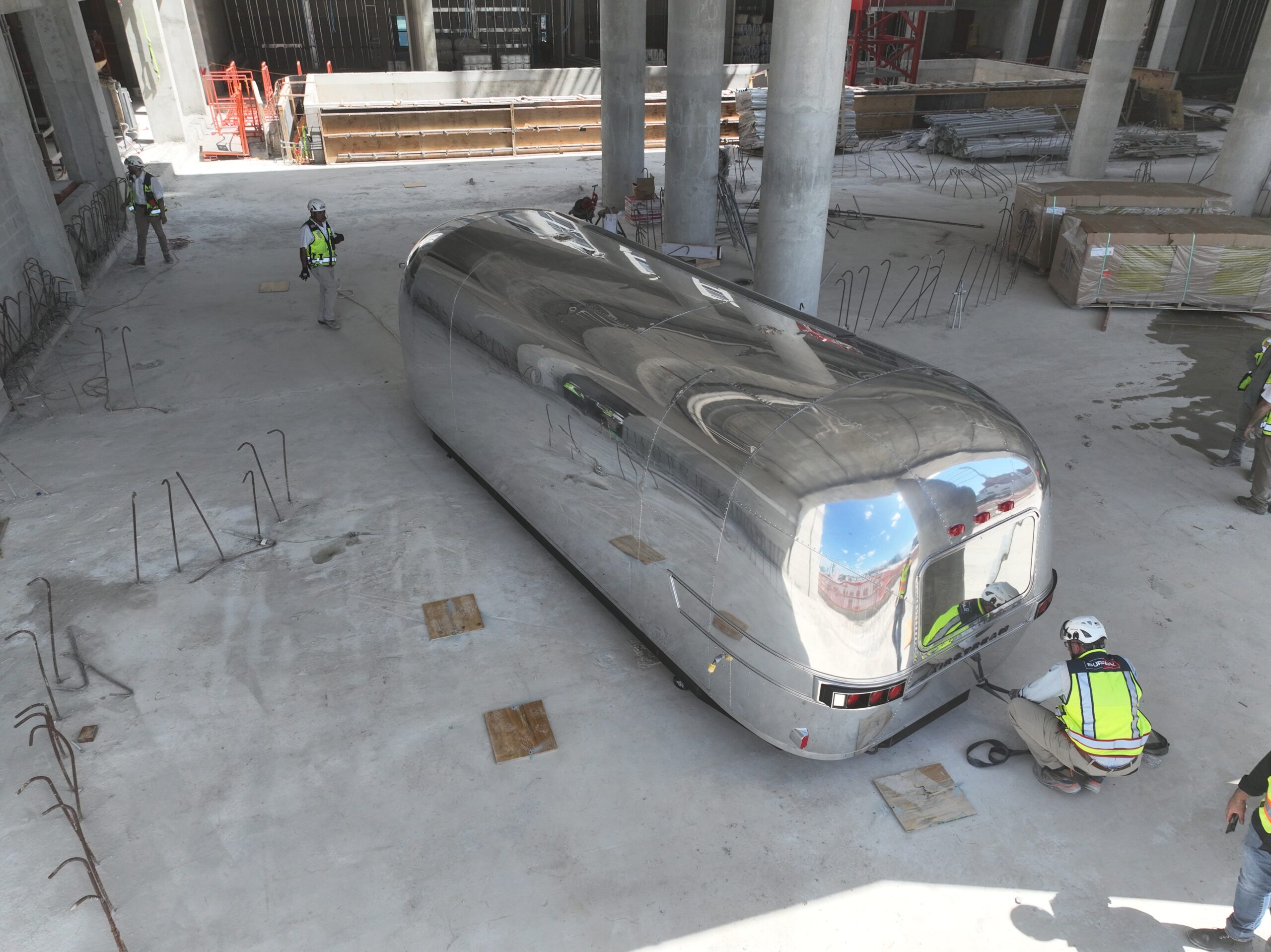
Credit: Fisher Brothers.
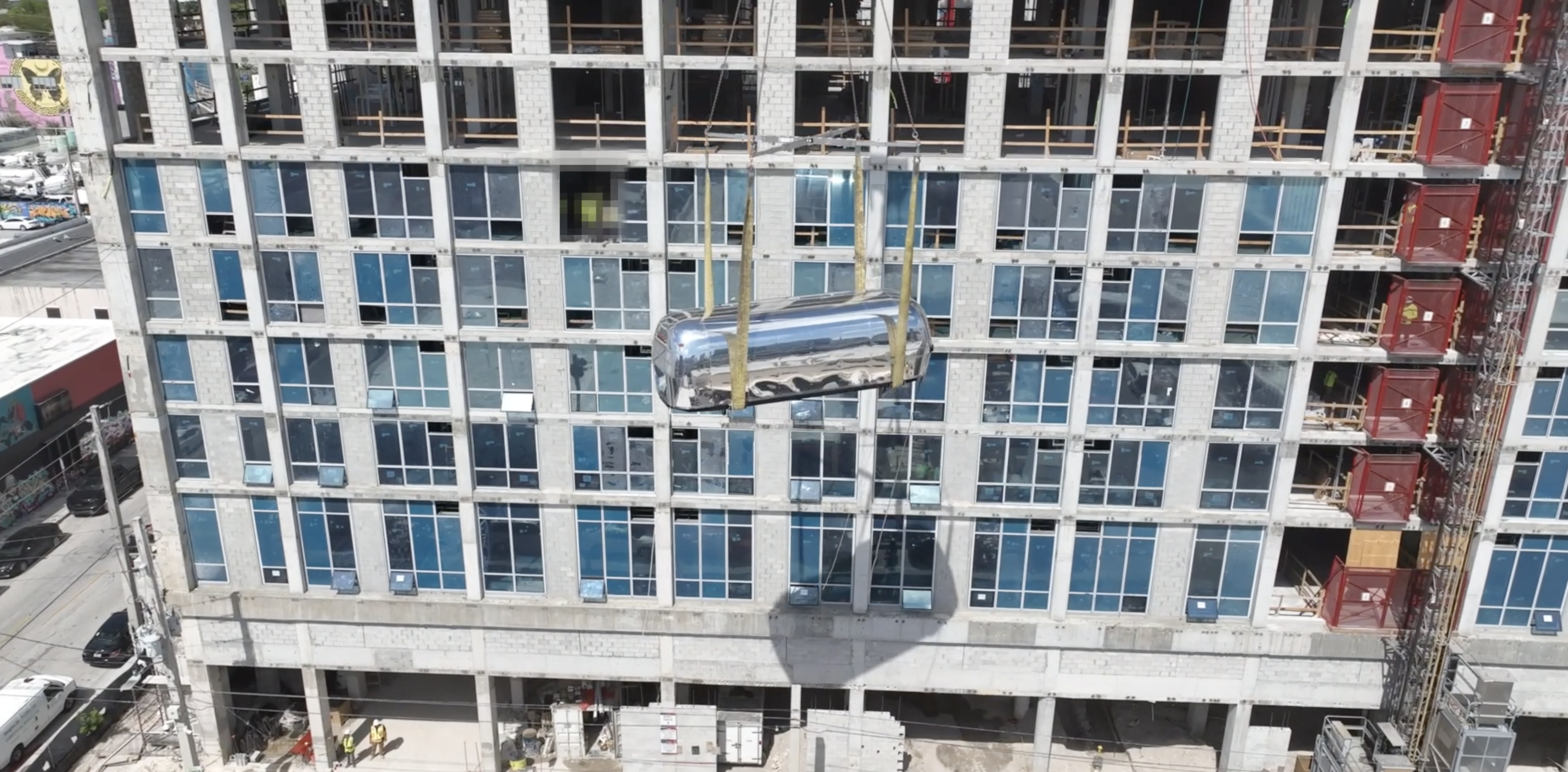
Credit: Fisher Brothers.
Window installation appears to be nearing completion, with glass panels and aluminum framing already installed up to the 6th floor. Once this phase is completed, the remaining sections to complete will be the hoist line and ground-floor storefront systems.
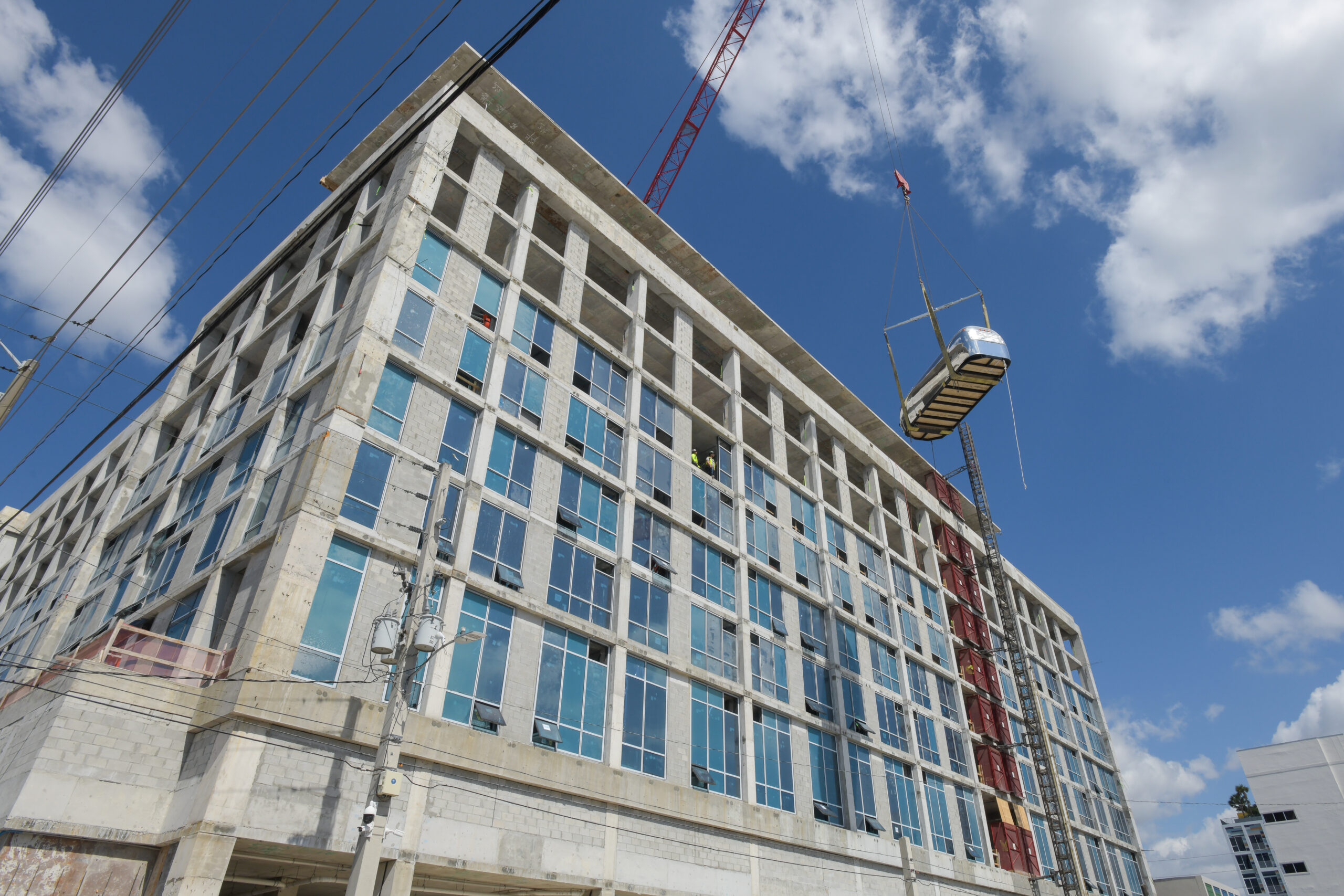
Credit: Fisher Brothers.
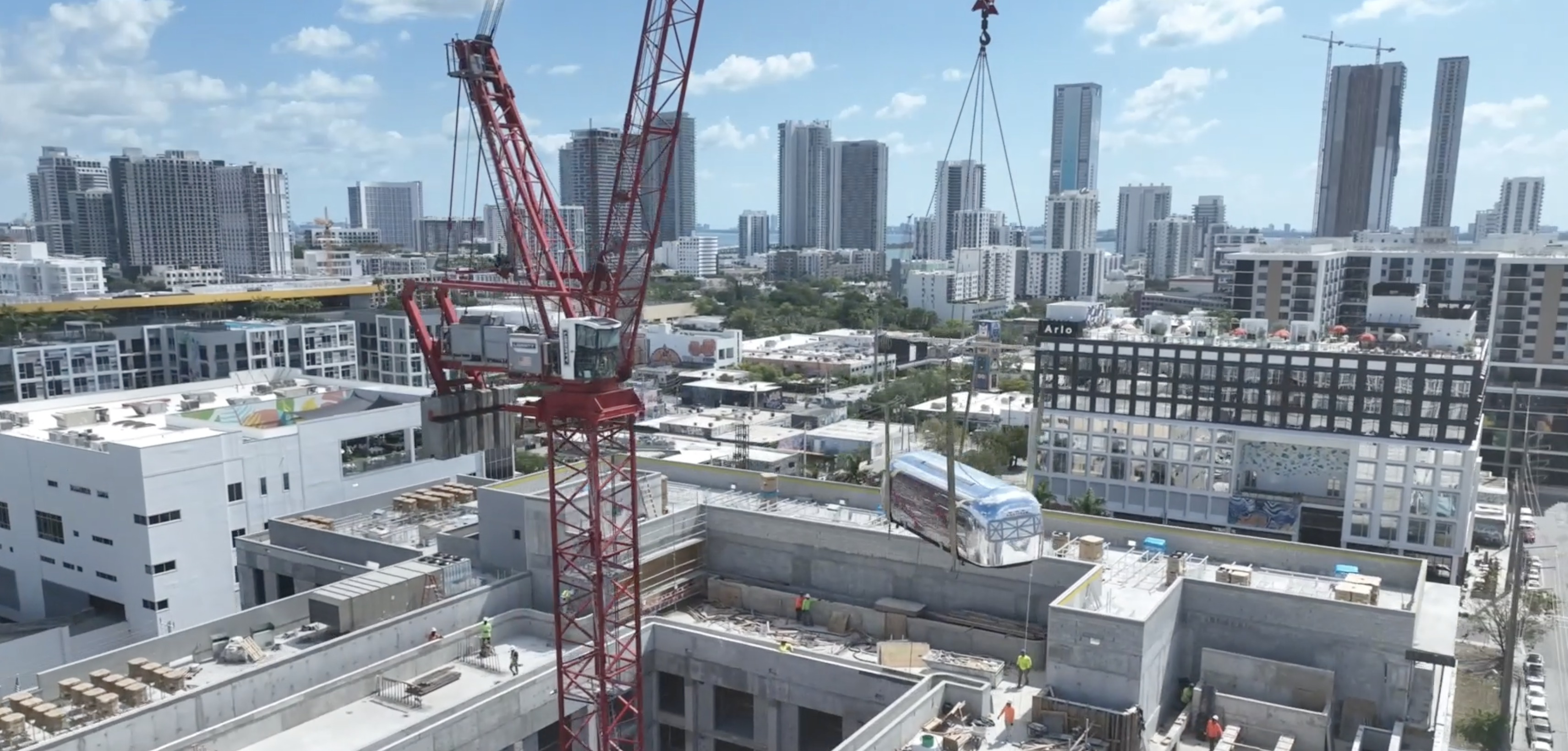
Credit: Fisher Brothers.
Wynhouse Miami will offer residential units ranging from 474 to 1,405 square feet, including studio, one- and two-bedroom options, and select penthouse units. The interiors will feature a palette of neutral tones and bold colors that mirror the artistic vibrancy of the Wynwood area. The building’s exterior will be distinguished by public art installations and two pedestrian passageways, or paseos, designed to enhance the interaction between the community and the retail spaces on the ground floor.
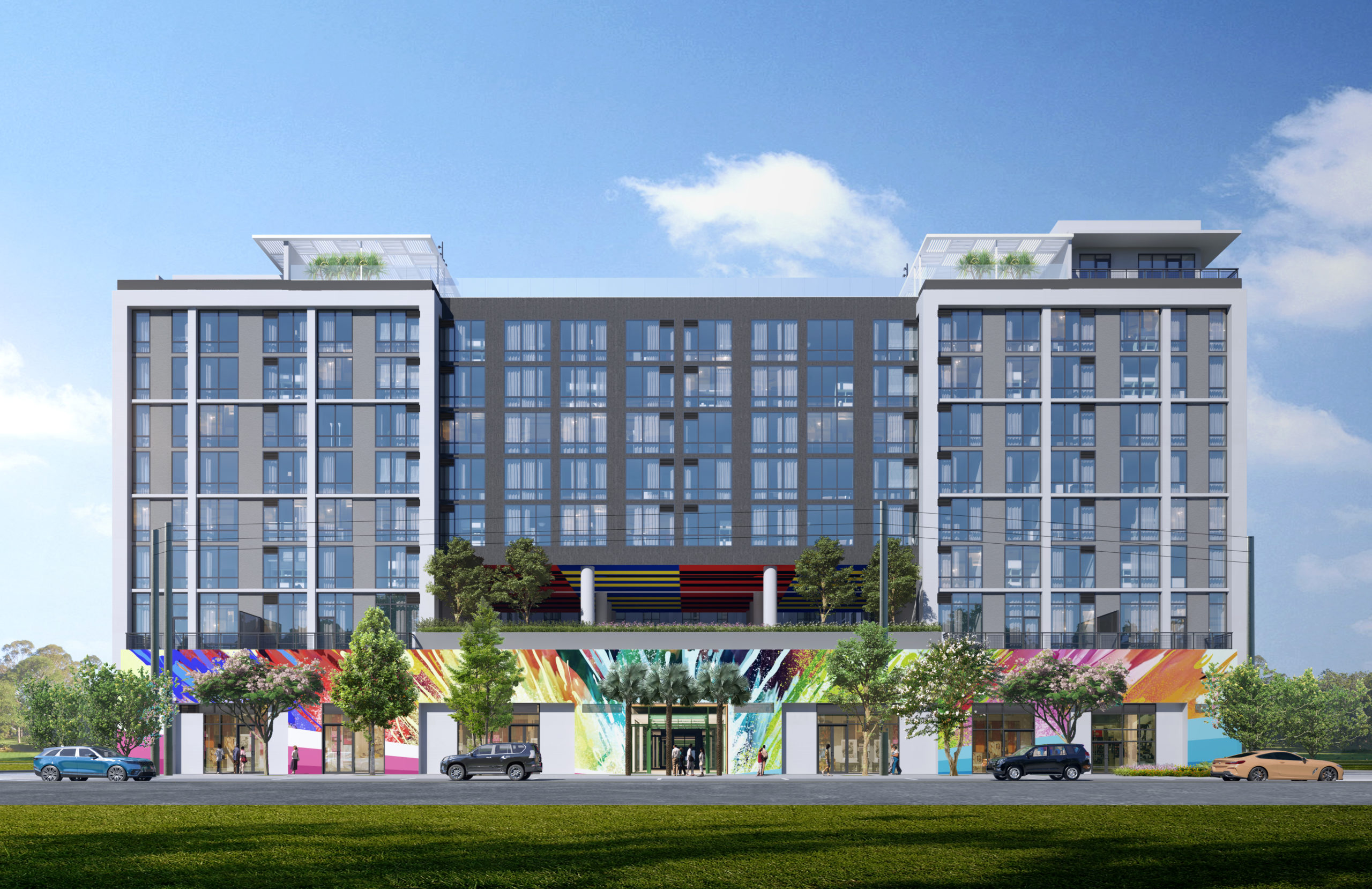
Wynhouse Miami – South Elevation. Credit: Fisher Brothers.
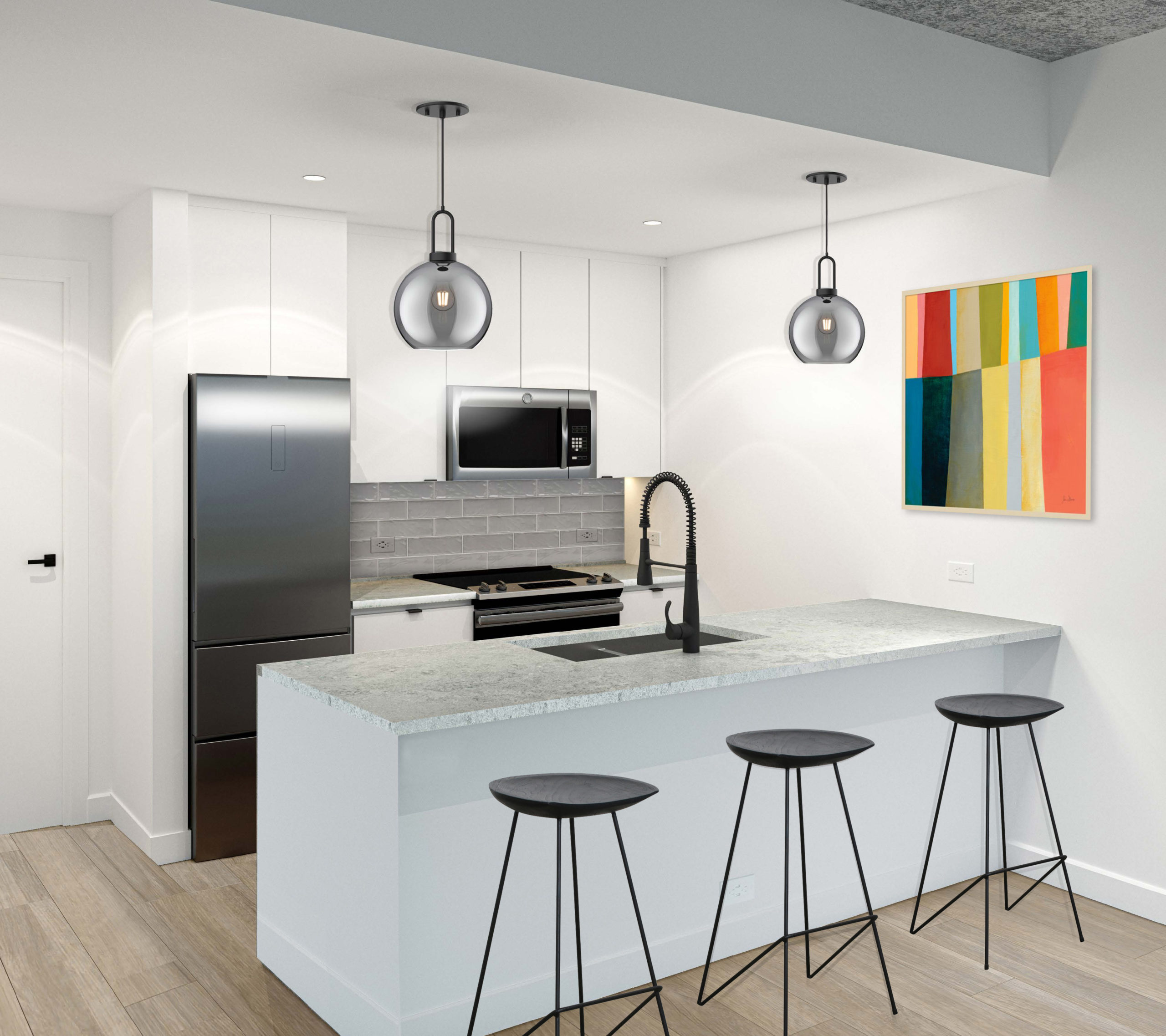
Wynhouse Miami – Kitchen. Credit: Fisher Brothers.
The building’s amenities, designed by Rockwell Group, are distributed across various levels to optimize resident experiences. The lobby is designed as an artistic lounge area, and the second floor combines leisure and workspaces, including a fitness center, co-working lounge, and a creative lounge connected by a landscaped courtyard. The rooftop hosts a pool, spa, and outdoor entertainment areas, all offering views of the Wynwood and Downtown Miami skyline.
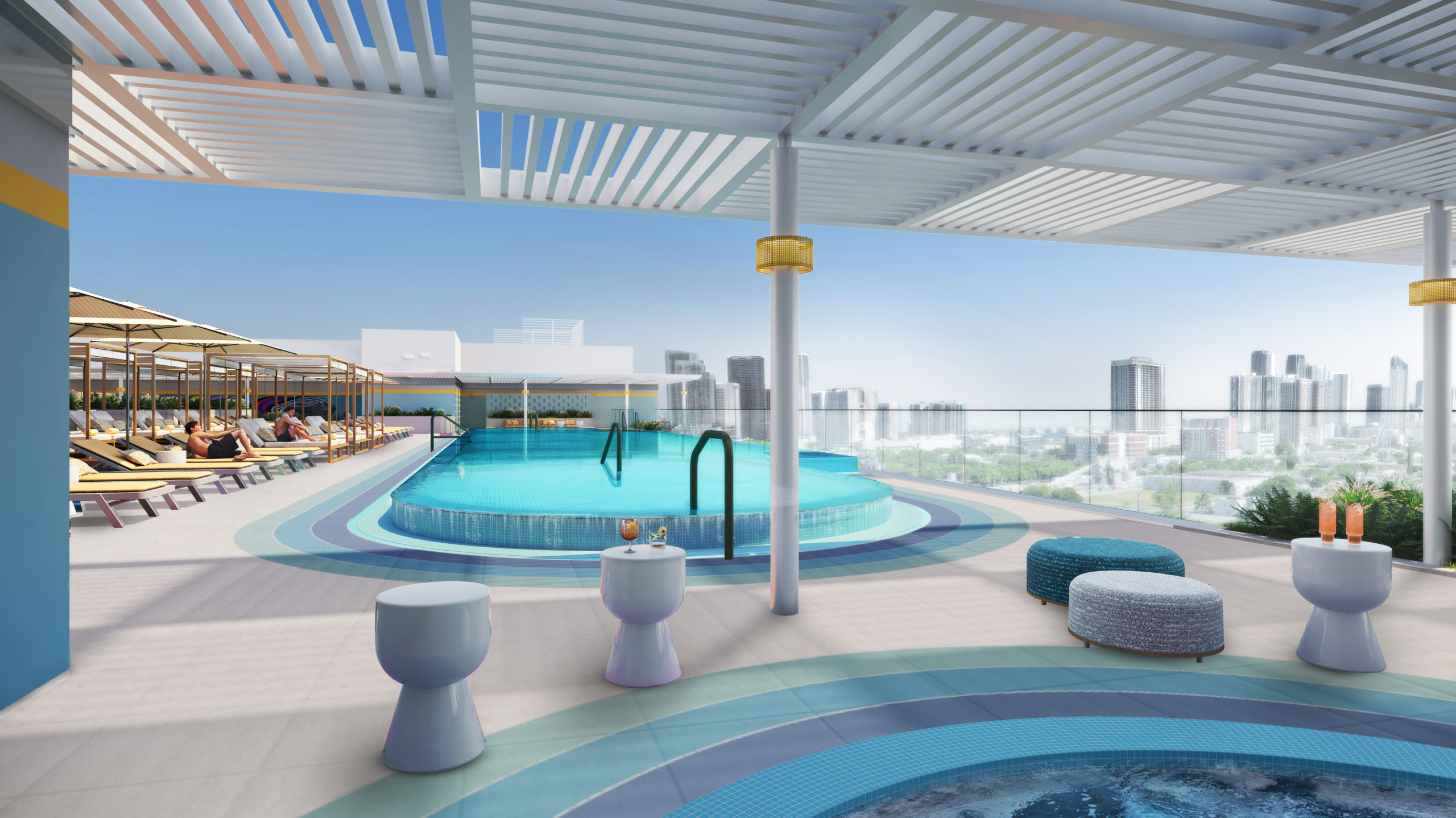
Wynhouse Miami – Pool Deck. Credit: Fisher Brothers.
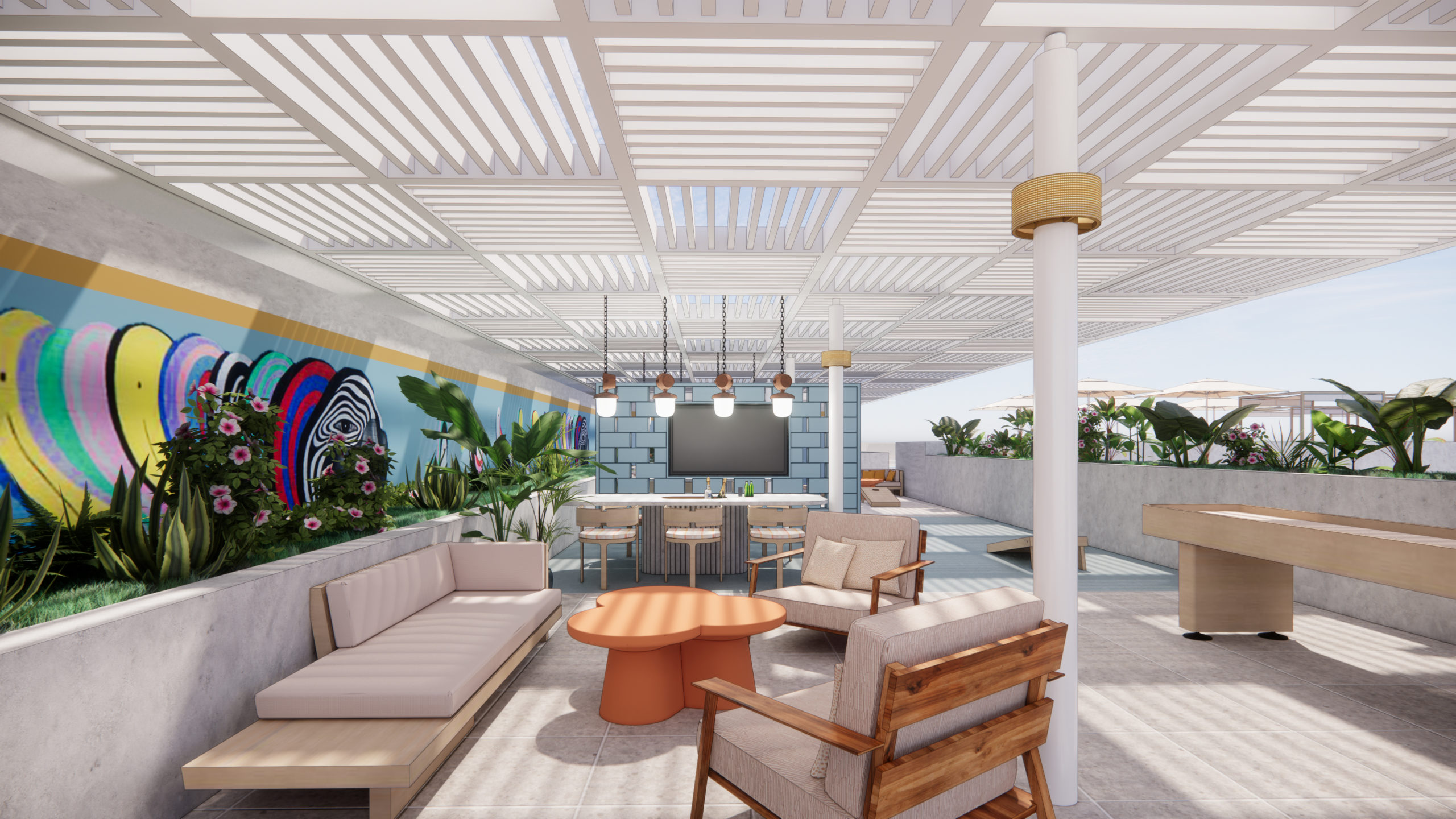
Wynhouse Miami – Rooftop Outdoor Living Rom. Credit: Fisher Brothers.
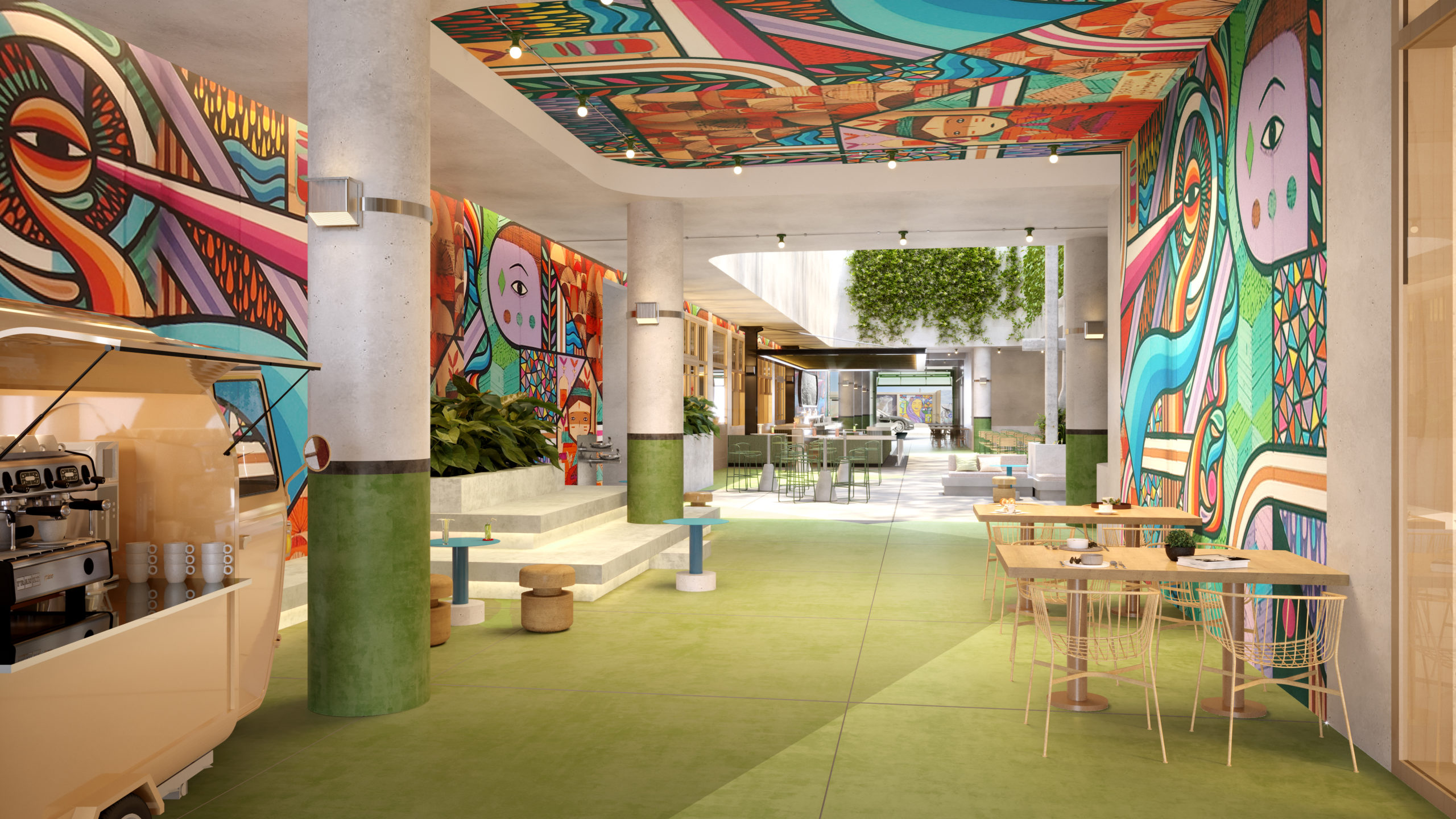
Wynhouse Miami – Paseo. Credit: Fisher Brothers.
Fisher Brothers has engaged WXLLSPACE to facilitate the creation of 24 murals by local and international artists at Wynhouse Miami, enhancing the urban aesthetic and community engagement in the Wynwood neighborhood. This partnership aims to transform the building’s environment with vibrant street art, contributing to Wynwood’s reputation as a cultural hub.
Subscribe to YIMBY’s daily e-mail
Follow YIMBYgram for real-time photo updates
Like YIMBY on Facebook
Follow YIMBY’s Twitter for the latest in YIMBYnews

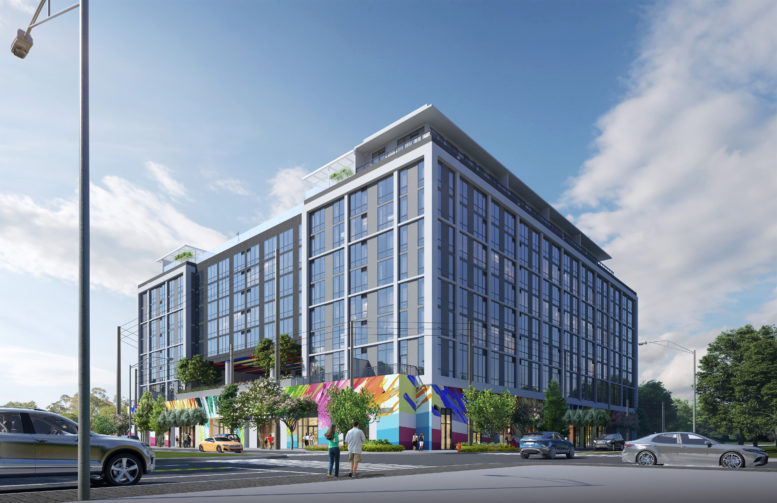
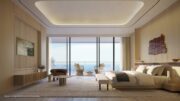

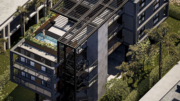
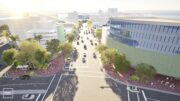
Be the first to comment on "Construction Progress: Airstream Trailer Amenity Installed At Wynhouse Miami"