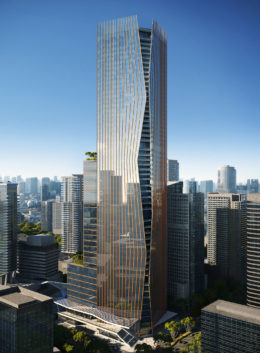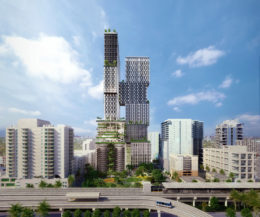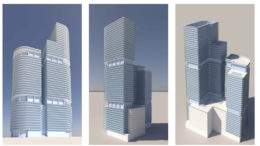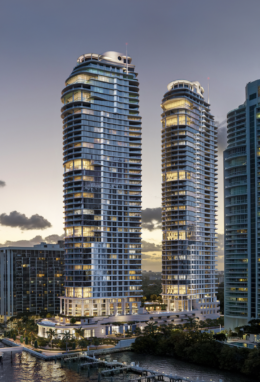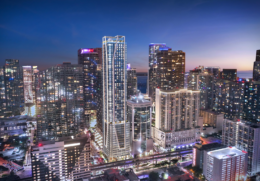Swire Properties And Related Companies Unveil Florida’s Tallest And Largest Commercial Skyscraper For 700 Brickell Avenue
Miami-based Swire Properties Inc. (Swire), the U.S. real estate arm of the Hong-Kong listed multinational corporation Swire Group, and New York-based Related Companies (Related), the powerhouse developer behind Hudson Yards in Manhattan, have unveiled their official plans for One Brickell City Centre, an approximately 1,000-foot supertall commercial skyscraper proposed to replace an aging 10-story office building at 700 Brickell Avenue in Brickell, Miami’s Financial District. The project is designed by internationally renowned architecture firm Arquitectonica and is proposed to yield 1.6 million square feet of office space with the largest floor plates in Miami for a Class-A office building. If approved, One Brickell City Centre would become both the tallest and largest commercial building in Florida, representing the second phase of Swire’s 4.9-million-square-foot Brickell City Centre mixed-use complex.

