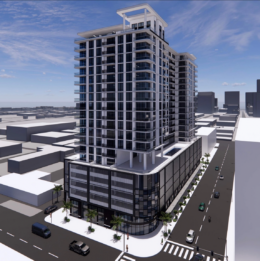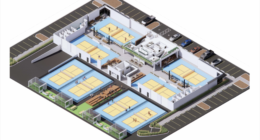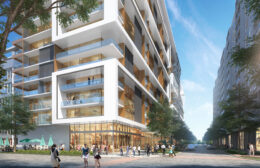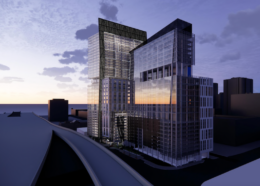Demolition is now complete at 225 South Garland Avenue, clearing the way for an exciting 32-story mixed-use development in Downtown Orlando. Designed by Baker Barrios and developed by Lincoln Property Company, this structure, named The Edge, will stand tall at 400 feet and encompass 198,000 square feet of office space, 234 residential units, approximately 2,500 square feet of ground floor retail space, an integrated SunRail station, and a 10-story integrated parking garage. The project signifies the replacement of the former 23,273-square-foot The Ballroom at Church Street, which had occupied the site since 1994, and represents the second phase in the ongoing transformation of the Church Street Station superblock. Notably, the demolition process showcased a commendable commitment to sustainability, with most removed elements thoughtfully donated for reuse, highlighting the project’s dedication to elevated recycling practices.





