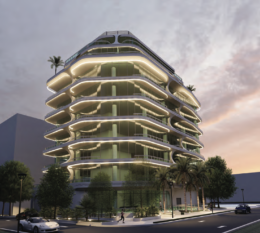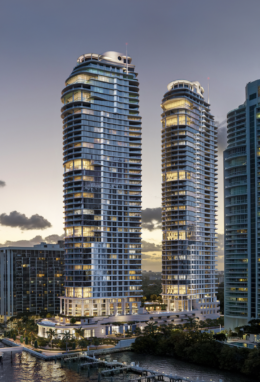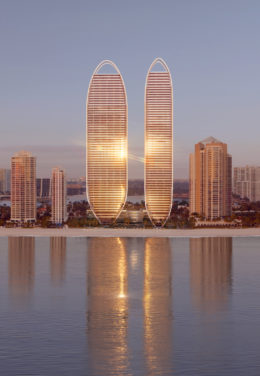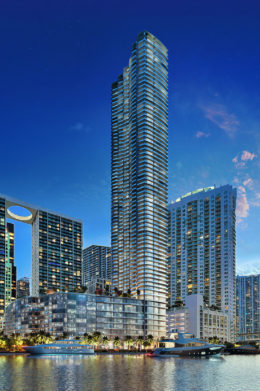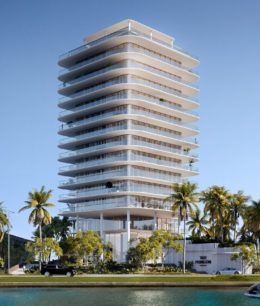Brooklyn-Based Developers Propose 9-Story Condominium Development In Downtown Fort Lauderdale
A pair of developers based in Brooklyn, New York have proposed a 9-story condominium development for 404 Northwest 1st Avenue in Downtown Fort Lauderdale. The entity listed as the developer in the Design Review Committee (DRC) application is 404 NW 1 LLC, managed by John Russo and Eleonora Hroncich of New Leaf Development. Plans call for an approximately 127-foot-tall structure with 85,505 square feet of space including 25 residential units and 30 parking spaces. INOA Architecture is listed as the design architect and The Tamara Peacock Company Architects the architect of record. Andres Montero Landscape Architecture is onboard for landscaping, and Flynn Engineering is the civil engineer.

