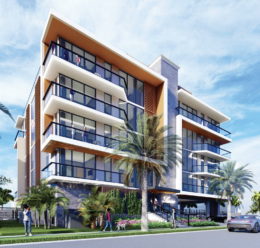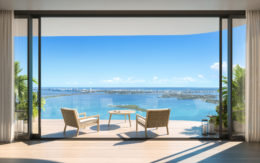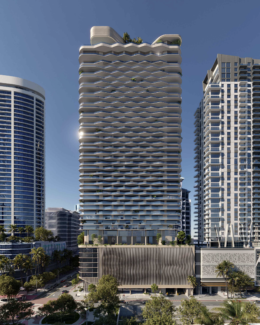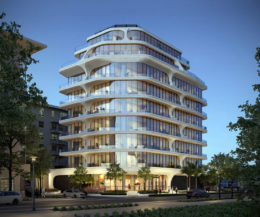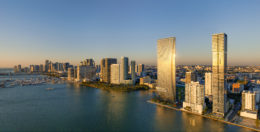‘Isle Of Venice Condos’ Proposed For 87 Isle Of Venice Drive In Fort Lauderdale
Fort Laudedale-based developer JDSFC Properties, LLC has requested Site Plan Level III approval from the Development Review Committee (DRC) for Isle of Venice Condos, a 5-story luxury multifamily complex proposed for 87 Isle of Venice Drive in Nurmi Isles, Fort Lauderdale. Designed by Adache Group Architects with Architectural Alliance Landscape as the landscape architect and GRAEF as the civil engineer, the approximately 65-foot-tall multifamily project would offer 8 spacious units averaging roughly 3,000 square feet and 18 parking spaces spread across 28,795 gross square feet. The DRC will consider plans for the project on December 13.

