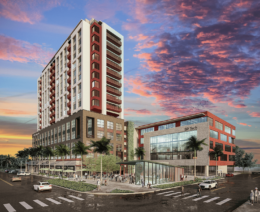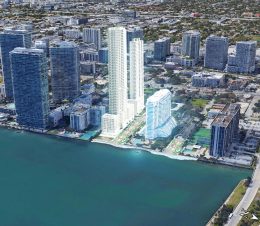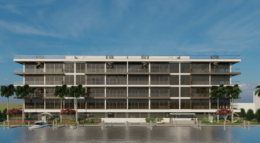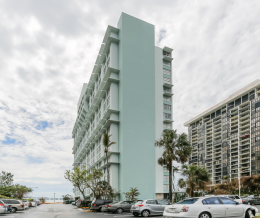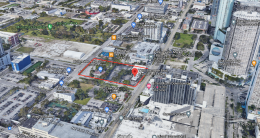New Interior Renderings Released For Residences At Orange Station In St. Petersburg’s EDGE District
New renderings reveal interior spaces of the residential amenity offerings at Orange Station, a planned large-scale mixed-use development addressed as 1301 1st Avenue North located in St. Petersburg’s EDGE District. Designed by Tim Clemmons of Place Architecture and developed by Edge Central Development Partners, a joint venture between DDA Development, J Square Developers and Backstreets Capital, LLC, the development is projected to yield five buildings including 103 residential units with workforce housing, approximately 106,000 square feet of office space, 21,400 square of retail space, a pubic plaza and a private-public use parking garage fit for 600 vehicles.

