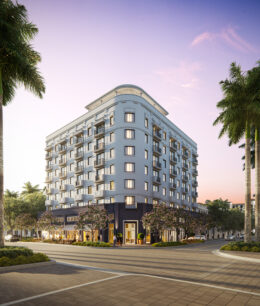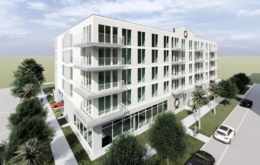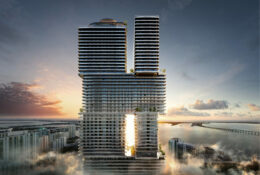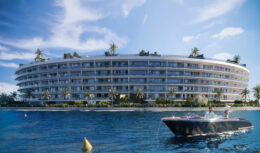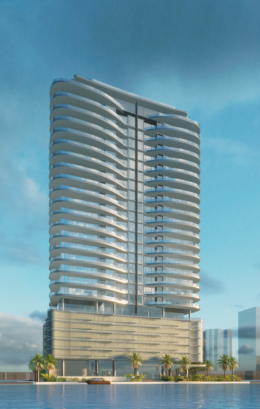Winmar Construction Begins Foundation Pour For The Avenue Coral Gables Hotel & Residences
Winmar Construction has initiated the foundation pour for The Avenue Hotel & Residences Coral Gables, a project developed by Roger Development Group. This Coral Gables-based, family-owned real estate development and management company is led by President & CEO Oscar Roger, Sr., alongside CFO Oscar Roger, Jr., who joined the company in 2013 and continues the family tradition of development and real estate services in Florida and internationally. The development, designed by Bermello Ajamil & Partners and inspired by the City of Light, comprises an eight-story building with 48 residences and a dynamic mix of ground-floor retail spaces. Located at 351 San Lorenzo Avenue, The Avenue Coral Gables Hotel & Residences is strategically situated across from the upscale shops and fine dining of Merrick Park.

