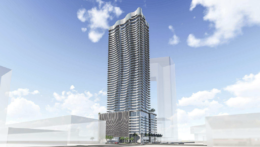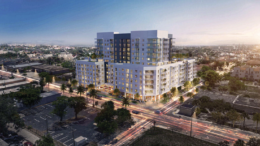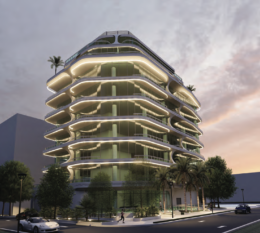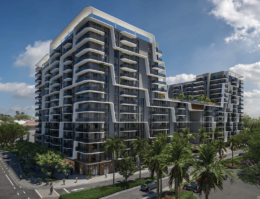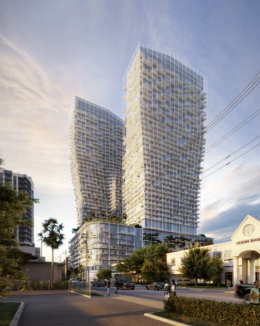Aimco, Kushner Submit Plans For 579-Foot-Tall Mixed-Use Tower At 200 W. Broward Blvd. In Downtown Fort Lauderdale
K-A 200 Broward JV LLC, a joint venture by Aimco, a Denver-based multifamily-focused real estate investment and development firm, and Kushner, a New York-based real estate developer, is requesting site plan approvals for 200 West Broward Boulevard, a 48-story, 579-foot-tall mixed-use building proposed for a prime 1.08-acre site along W. Broward Boulevard between Southwest 2nd and 3rd Avenues. This project is designed by local architect Adache Group Architects with landscaping from Witkin Hults + Partners and civil engineering by Flynn Engineering. The 618,084-square-foot tower would sit atop a 305,905-square-foot podium and comprise 430,298 square feet of residential space across 381 units, 7,527 square feet of commercial space, 180,000 square feet of combined amenity, tenant storage and service spaces, and 7 levels of parking for 434 vehicles. The building would become the tallest in Fort Lauderdale if approved and built, surpassing the planned 558-foot-tall 300 W. Broward tower next door, and representing one of four towers in the works for Broward Crossing, a 1,300 unit mixed-use development with office, retail and a potential hotel.

