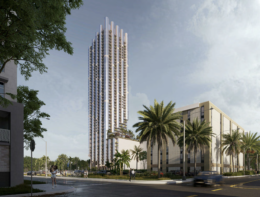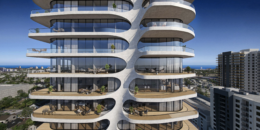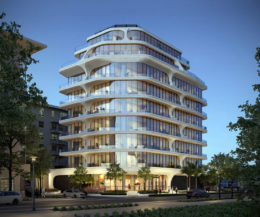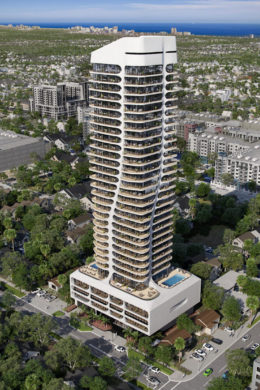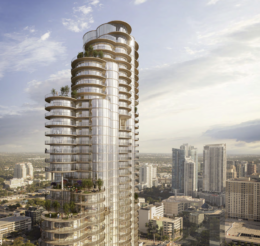Renderings And Diagrams Revealed For Tubular 45-Story Mixed-Use Tower Designed By ODA In Fort Lauderdale
YIMBY spotted new renderings and diagrams from a recent submittal to the Development Review Committee (DRC) for 101 Southeast 7th Street, a new tubular 45-story mixed-use skyscraper proposed south of the New River on a 1.26-acre development site near Southeast 1st Avenue between Southeast 6th Court and Southeast 7th Street in Downtown Fort Lauderdale. Designed by ODA Architecture and developed by 116 SE 6th Court Towers LLC, an entity managed by New Jersey-based Levon Capital LLC, the nearly 557-foot-tall structure would contain 572,498 square feet of space, including 630 residential units, 5,682 square feet of ground-floor commercial space, and 713 parking spaces. Witkin Hults + Partners is listed as the landscape architect, and Flynn Engineering is the civil engineer. Toothaker is the land use attorney.

