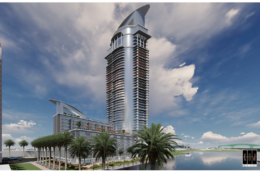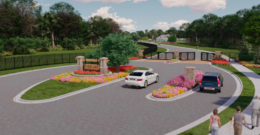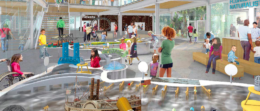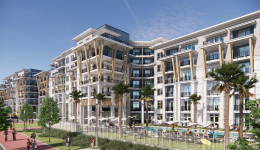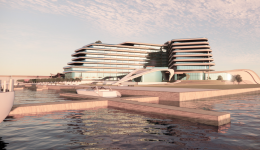PB Riverfront Unveils Conceptual Renderings For Jacksonville’s Second Tallest Tower
Conceptual renderings have been released for 40-story, 550-foot-tall mixed-use building planned for 500 Bay Street East along the Northbank in Downtown Jacksonville, the site of the recently demolished Berkman Plaza II. Designed by Jacksonville-based KBJ Architects, who has over 70 years sculpting the Downtown skyline, and developed by PB Riverfront Revitalization of Jacksonville LLC, the building is being proposed as the potential second tallest tower in Jacksonville and would yield approximately 469 residential units including 250 apartments, 219 condos for sale and 25,000 square feet of ground floor retail. PB Riverfront managing member Park Beeler estimated the cost of the project at $170 million. Renderings were unveiled by the developer following the implosion of the previous structure, which stood on the property unfinished for 15 years.

