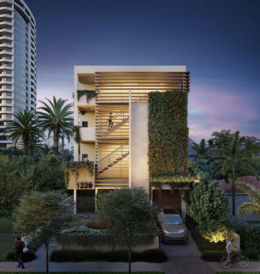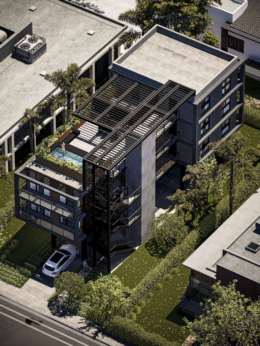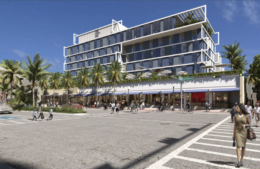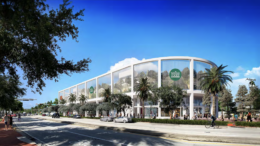Duplex Residential Project ‘Casa Leroy Dobles’ Proposed For 1339 14th Terrace In Miami Beach
The Miami Beach Design Review Board has received a new filing for Casa Leroy Dobles, a duplex residential project proposed for review on July 2. Starvip, LLC, managed by Alexis Leroy, is the applicant, and MATEU Architecture is the architect. The proposed building will be a three-level duplex residence at 1339 14th Terrace in Miami Beach. This project aims to provide a modern and respectful design alternative to the typically dense residential developments in the neighborhood.





