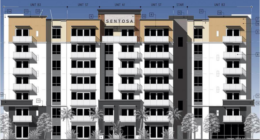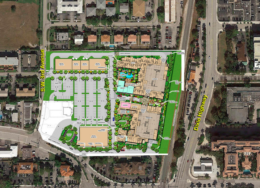Shalimar at Boynton Beach Could Offer 250 Homes at Boynton Beach Boulevard and Knuth Road, Boynton Beach, Florida, 33426
Shalimar at Boynton Beach is unfolding in Palm Beach County, FL. Sources report that city officials approved the venture in July 2022, and it’s presently in its design phase. The mixed-use venture will offer 250 apartments spread across 10 buildings measuring three to four stories above grade.





