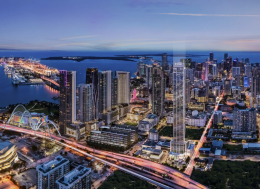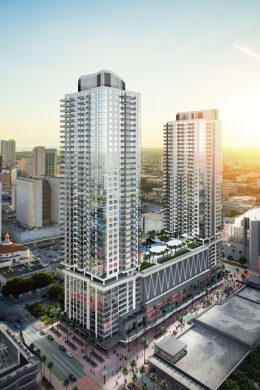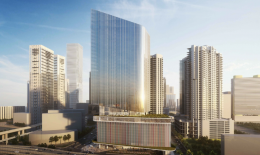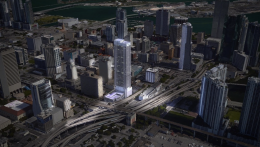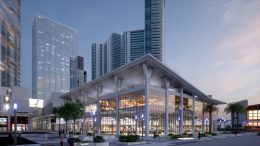E11EVEN Hotel & Residences Awaits Permits To Rise At 20 NE 11th Street In Park West, Downtown Miami
Ground breaking has yet to begin for E11EVEN Hotel & Residences, a 65-story residential and hospitality building anticipated to rise in the Park West neighborhood of Greater Downtown Miami. Located at 20 Northeast 11th Street between North Miami Avenue and Northeast 1st Avenue, the project is designed by Sieger Suarez Architects and is being developed by Miami and New York City-based Property Markets Group alongside E11EVEN Partners. Already recognized as one of the fastest selling developments in the past decade for Miami, the tower is planned to rise 698-feet yielding 375 fully-furnished residences, including a Penthouse collection and 2 Presidential suites.

