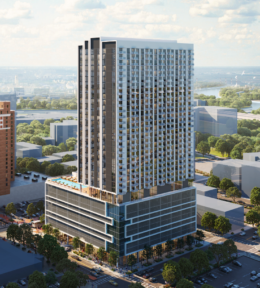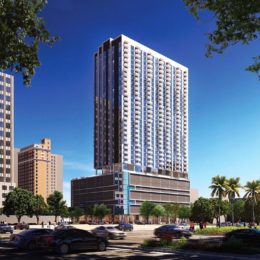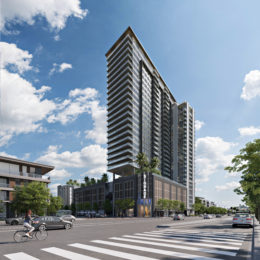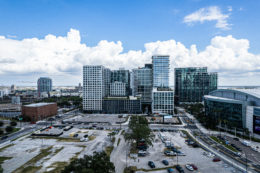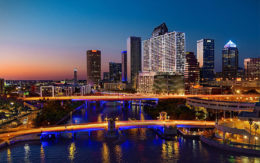Coastal Construction Selected As General Contractor For New 35-Story Tower In Downtown Tampa
Coastal Construction has been selected as the general contractor for a 35-story mixed-use development at 505 East Tyler Sreet in Downtown Tampa. Designed by Arquitectonica and developed by Cantor Silverstein Opportunity Zone Trust, Inc., a Qualified Opportunity Fund and joint venture partnership between New York-based developer Silverstein Properties and financial firm Cantor Fitzgerald L.P., the approximate 363-foot-tall tower will yield 770,000 square feet of space including 450 apartments, amenities such as an outdoor pool, tenant lounges with workspaces, and a state-of-the-art fitness center, over 9,000 square feet of ground floor retail space, and 500 parking spots. Groundbreaking is expected in later 2023/early 2024, with completion in 2026.

