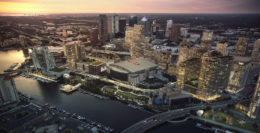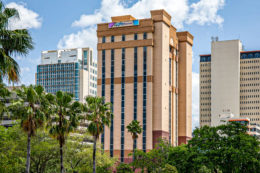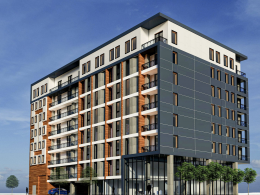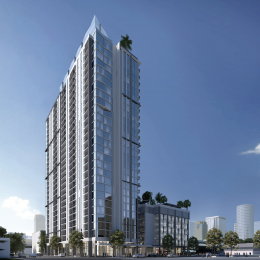Move-Ins Begin For 22-Story Tower At 1050 Water Street Designed By Morris Adjmi Architects And ODP Architecture & Design
Strategic Property Partners (SPP), the developer behind the 56-acre Water Street Tampa mixed-use development on Downtown Tampa’s waterfront, announced move-ins of its first residents to Asher, a 22-story residential tower located at 1050 Water Street, located immediately north of Tampa EDITION and bound by South Nebraska Avenue on the west with East Cumberland Avenue on the north. The recently completed 273-foot-tall building is completely designed by Morris Adjmi Architects with ODP Architecture & Design as the architect of record, and contains a collection of 490 thoughtfully-designed rental residences ranging from studio, one- and two-bedroom layouts. Amenities at Asher include the neighborhood’s largest rooftop pool deck with over 70 lounge chairs, a media lounge and beautifully designed co-working space with private conference rooms. Move-ins and in-person tours are now underway at the building, following a highly successful pre-leasing period.





