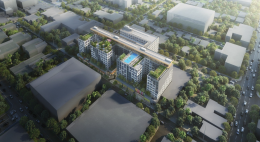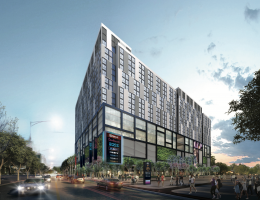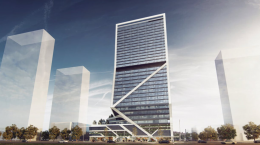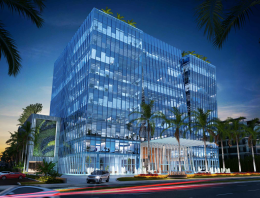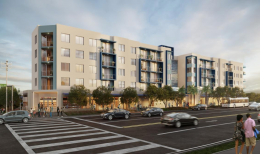Chicago-Based AMLI Residential Breaks Ground On 316-Unit AMLI Wynwood
The ongoing construction boom and transformation of Miami’s Wynwood Arts District continues with Chicago-based AMLI Residential breaking ground on one of the neighborhoods largest projects to-date titled AMLI Wynwood, an 8-story mixed-use building that should yield approximately 544,515 square-feet of space including 316 luxury residential units, 30,596 square-feet of commercial/retail space, and 388 parking spaces. The structure is designed by renown design firm Arquitectonica, and is located at 70 Northwest 25th Street, nestled near the center of the block between N. Miami Avenue and N.W. 2nd Avenue with N.W. 24th Street on the other side of the property line.

