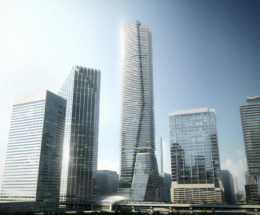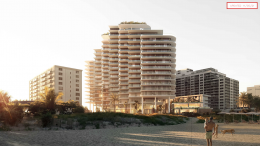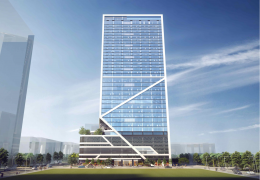ODP Architecture & Design Releases Updated Renderings Of Planned Supertall At One Bayfront Plaza
ODP Architecture & Design has released new renderings of One Bayfront Plaza, a planned mixed-use supertall skyscraper projected to rise well over 1,000-feet at 100 South Biscayne Boulevard in Downtown Miami. The renderings were first spotted on the architects official website, listed as an ‘on-going’ 2,015,457-square-foot building of mixed-uses, meaning the design may not final just yet. Nonetheless, the new design is a major update from the previous iteration from Kohn Pedersen Fox approved in 2017. The 2.26-acre property is owned by Northwestern Capital Corporation, an affiliate of Florida East Coast Realty led by Tibor Hollo, who developed Miami’s current tallest building – the 868-foot-tall Panorama Tower. The new building will rise from the site of an existing 19-story, 530,000-square-foot office tower, built in 1958. The developer plans to demolish the structure, but demolition permits have yet to be filed for the site.





