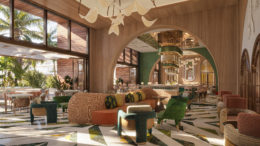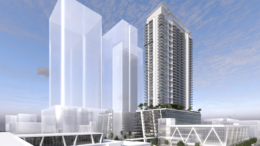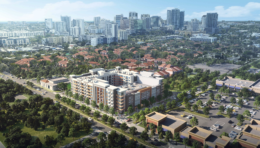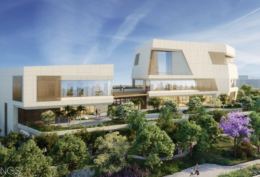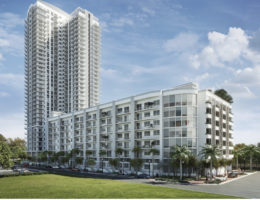New Renderings Reveal Interiors For The Residences At Pier Sixty-Six In Fort Lauderdale
Interior renderings have been unveiled for The Residences at Pier Sixty-Six, a new collection of residential buildings located at 2301 Southeast 17th Street, forming a part of the expansive 32-acre Pier Sixty-Six Marina Promenade in Fort Lauderdale. Designed by GarciaStromberg and developed by Tavistock Development Company, a division of Orlando-based The Tavistock Group, the residential phase consists of 93 units. It includes two 11-story condominium towers, each housing 31 units ranging from 2,600 to 2,700 square feet, and two 4-story villa residential buildings with an additional 31 units ranging from 1,600 to 3,800 square feet. The development is scheduled to open in 2024.

