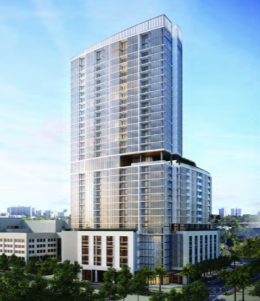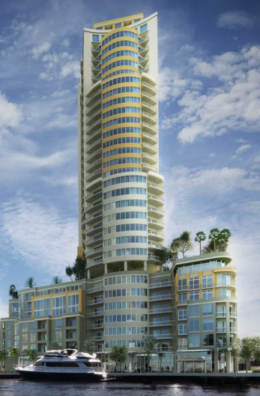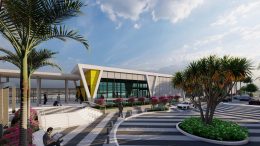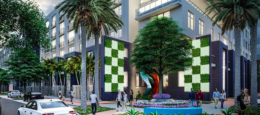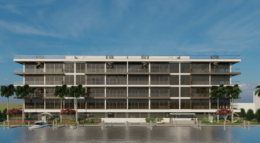Renderings Revealed For 30-Story Flagler Residences At 513- 517 NE 6th Street In Fort Lauderdale
Renderings from Coral Gables-based SB Architects reveal a 30-story mixed-use tower proposed for 513- 517 Northeast 6th Street in Flagler Heights, Fort Lauderdale. The project was unveiled in a site plan application filed with the Development Review Committee submitted by Flagler Sixth, LLC, which is led by developers Steven W. Hudson and Charles B. Ladd Jr. Plans for the 330-foot-tall building include 628,978 square feet of new construction containing 320 dwelling units, 29,607 square feet of commercial space, and 447 on-site parking spaces with 66 off-site spaces. Architectural Alliance Landscape is listed as the landscape architect with Sun-Tech Engineering, Inc. as the civil engineer.

