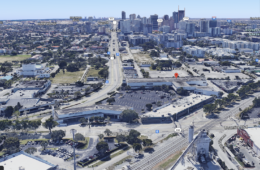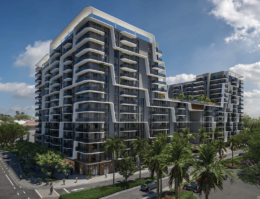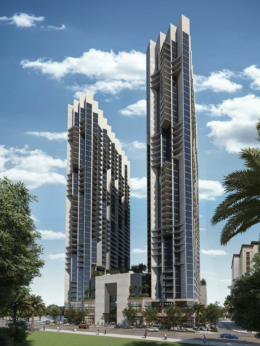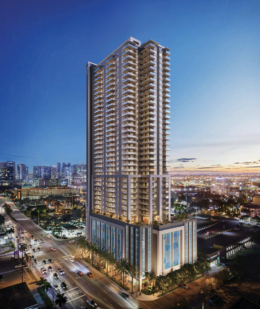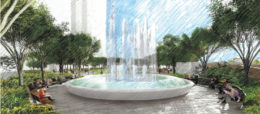AIMCO Plans 3-Million-Square-Foot Development At Former Sears Site In Fort Lauderdale
Denver-based real estate developer AIMCO has acquired a 5.7-acre piece of property at 901 North Federal Highway in Flagler Village, Fort Lauderdale, the former Searstown site which once thrived as a retail anchor for the neighborhood, lasting 66 years in business. The previous owner, RK Associates, an affiliate of Sunny Isles Beach-based RK Centers led by Miami Heat co-owner Raanan Katz, sold the site for $64 million. The 155,760-square-foot retail space on-site is slated for demolition and redevelopment.

