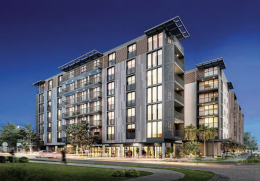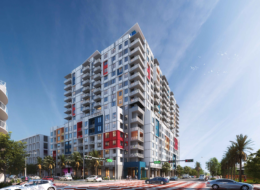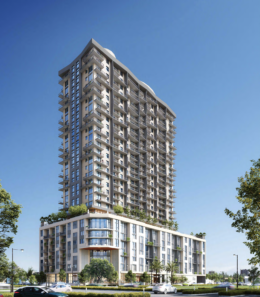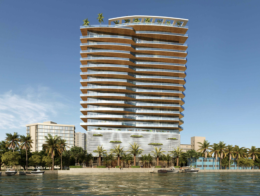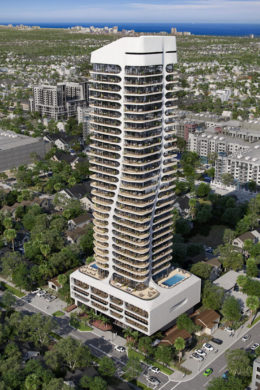HTG And Mount Hermon AME Church Secure Financing For Affordable Senior Community In Fort Lauderdale
Housing Trust Group and Mount Hermon African Methodist Episcopal Church Inc. broke ground on a new affordable housing community, Mount Hermon Apartments, located at 750 Northwest 4th Street in the Dorsey Riverbend neighborhood of Fort Lauderdale, FL. Designed by Miami-based REPRTWÄR with interiors by B. Pila Design, the 7-story development will offer units reserved for income-qualifying seniors aged 62 and above whose income falls at or below 25 and 60 percent of the area median income (AMI) with rents ranging from $425 to $1,225 per month. HTG Gomez Construction is the general contractor, and Thomas Engineering is the civil engineer and landscape architect. The project is expected to be completed in late 2024.

