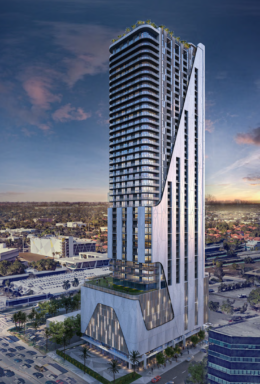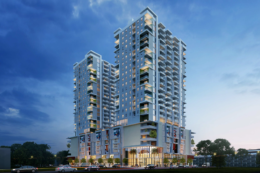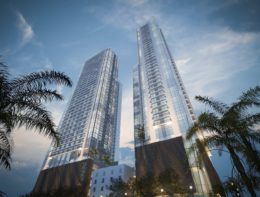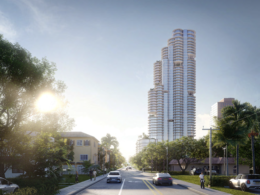FAA Approves Height For Bachow Ventures’ 47-Story 11 Andrews Tower In Fort Lauderdale
The Federal Aviation Administration (FAA) approved building permits on March 15 for 11 Andrews, a 47-story mixed-use tower planned for 11 North Andrews Avenue in Fort Lauderdale. The building is now authorized to rise 496 feet above ground or 499 feet above sea level. Designed by CUBE 3 with Witkin Hults + Partners as the landscape architect and developed by Miami Beach-based Bachow Ventures, managed by Noah Bachow, the development will encompass 732,500 square feet of space, including 425 residential units, 7,400 square feet of commercial space, and 425 parking spaces.




